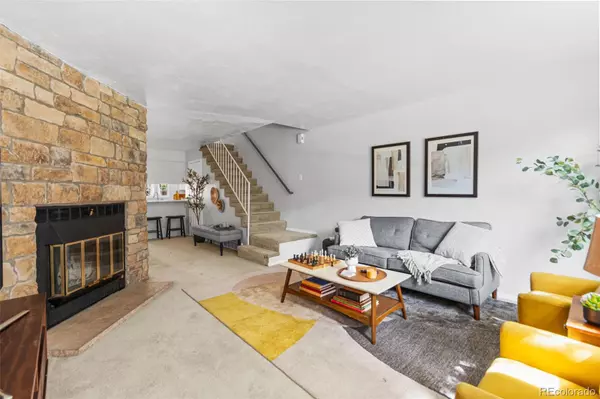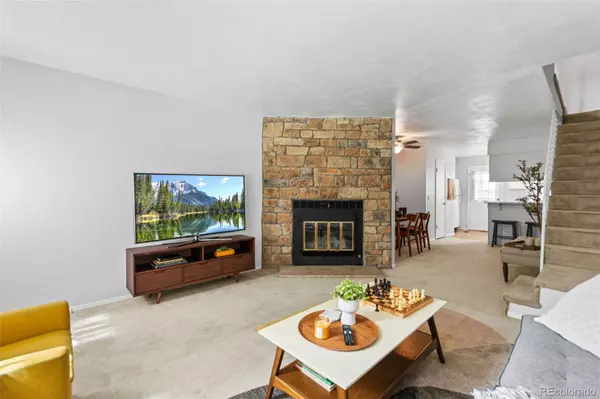$320,000
$320,000
For more information regarding the value of a property, please contact us for a free consultation.
2 Beds
1 Bath
1,036 SqFt
SOLD DATE : 11/07/2025
Key Details
Sold Price $320,000
Property Type Townhouse
Sub Type Townhouse
Listing Status Sold
Purchase Type For Sale
Square Footage 1,036 sqft
Price per Sqft $308
Subdivision San Francisco West
MLS Listing ID 8160936
Sold Date 11/07/25
Bedrooms 2
Full Baths 1
Condo Fees $247
HOA Fees $247/mo
HOA Y/N Yes
Abv Grd Liv Area 1,036
Year Built 1982
Annual Tax Amount $1,673
Tax Year 2024
Lot Size 610 Sqft
Acres 0.01
Property Sub-Type Townhouse
Source recolorado
Property Description
Welcome to this charming 2-bedroom, 1-bathroom townhouse in the highly sought-after San Francisco West community—where comfort meets convenience.
Upstairs, you'll find two spacious bedrooms and a full, updated bathroom, complete with a 2-year-old stackable washer and dryer for everyday ease. The main level offers a bright, cozy living room highlighted by a wood-burning fireplace and a large window that floods the space with natural light. A dedicated dining area connects seamlessly to the well-appointed kitchen, featuring ample cabinetry, a pantry, and direct access to your own private backyard patio—perfect for relaxing evenings or entertaining friends.
Additional perks include reserved parking plus a guest spot, community pool access, and a prime location just steps away from Denver Urban Gardens, bike paths and other local amenities. With its inviting layout and ideal setting, this townhouse is the perfect place to call home.
Location
State CO
County Jefferson
Interior
Interior Features Ceiling Fan(s), Five Piece Bath, Laminate Counters, Pantry
Heating Forced Air
Cooling Central Air
Flooring Carpet, Laminate
Fireplaces Number 1
Fireplaces Type Family Room
Fireplace Y
Appliance Dishwasher, Dryer, Gas Water Heater, Range, Refrigerator, Self Cleaning Oven, Washer
Laundry In Unit
Exterior
Parking Features Asphalt
Fence None
Pool Outdoor Pool
Utilities Available Cable Available, Electricity Connected, Internet Access (Wired), Natural Gas Connected
Roof Type Composition
Total Parking Spaces 2
Garage No
Building
Lot Description Master Planned
Sewer Public Sewer
Water Public
Level or Stories Two
Structure Type Frame,Vinyl Siding
Schools
Elementary Schools Bear Creek
Middle Schools Carmody
High Schools Bear Creek
School District Jefferson County R-1
Others
Senior Community No
Ownership Individual
Acceptable Financing 1031 Exchange, Cash, Conventional, FHA, VA Loan
Listing Terms 1031 Exchange, Cash, Conventional, FHA, VA Loan
Special Listing Condition None
Pets Allowed Cats OK, Dogs OK
Read Less Info
Want to know what your home might be worth? Contact us for a FREE valuation!

Our team is ready to help you sell your home for the highest possible price ASAP

© 2025 METROLIST, INC., DBA RECOLORADO® – All Rights Reserved
6455 S. Yosemite St., Suite 500 Greenwood Village, CO 80111 USA
Bought with Keller Williams Preferred Realty

"My job is to find and attract mastery-based agents to the office, protect the culture, and make sure everyone is happy! "
jonathan.boxer@christiesaspenre.com
600 East Hopkins Ave Suite 304, Aspen, Colorado, 81611, United States






