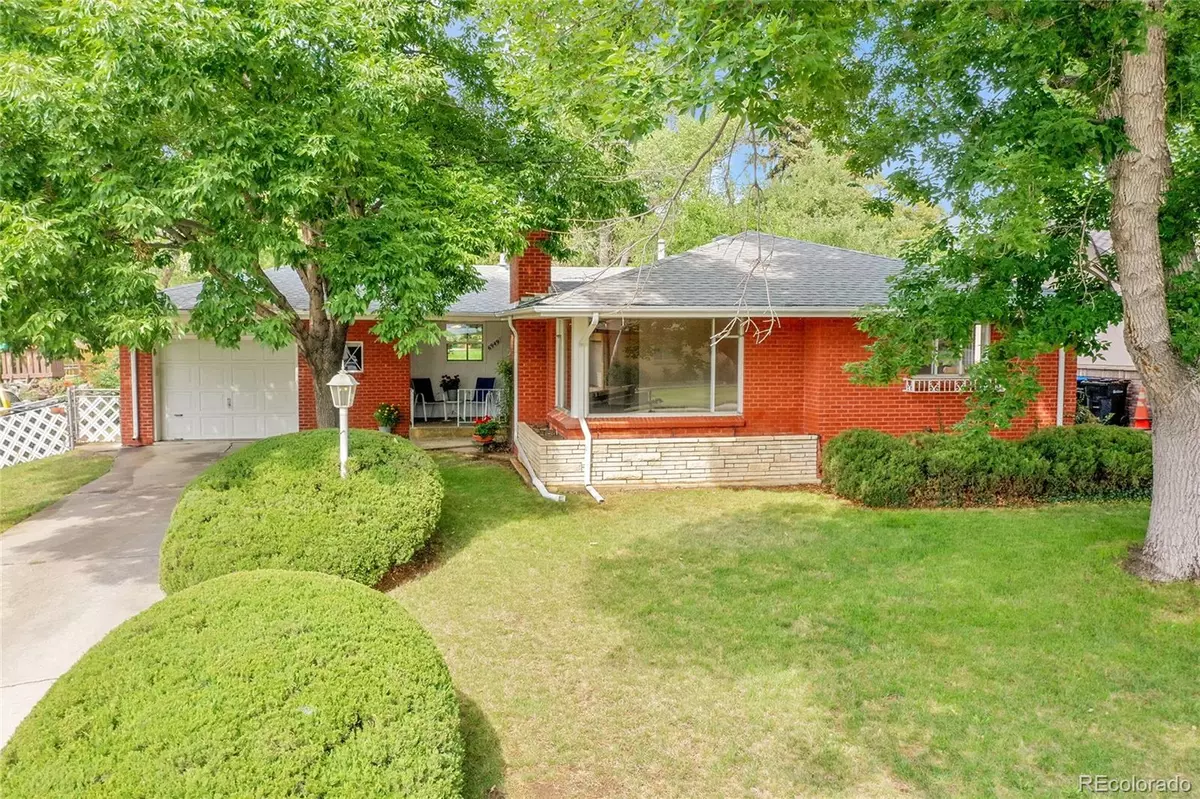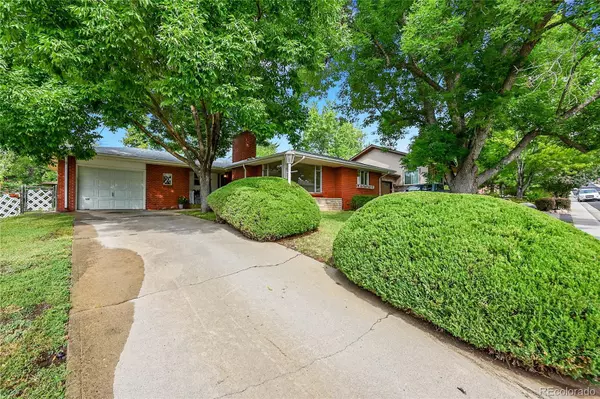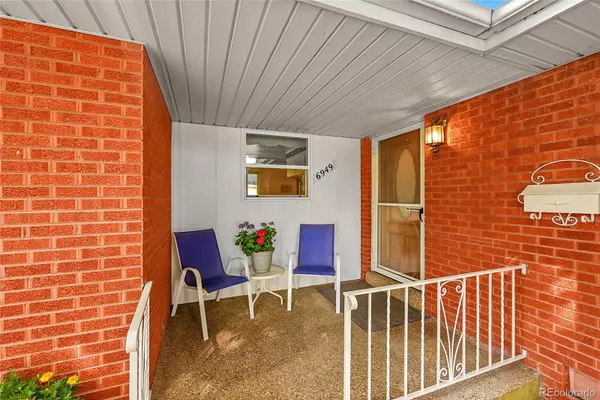$480,000
$480,000
For more information regarding the value of a property, please contact us for a free consultation.
3 Beds
2 Baths
1,474 SqFt
SOLD DATE : 10/08/2025
Key Details
Sold Price $480,000
Property Type Single Family Home
Sub Type Single Family Residence
Listing Status Sold
Purchase Type For Sale
Square Footage 1,474 sqft
Price per Sqft $325
Subdivision Benboldt
MLS Listing ID 2725541
Sold Date 10/08/25
Style Mid-Century Modern,Traditional
Bedrooms 3
Full Baths 1
Three Quarter Bath 1
HOA Y/N No
Abv Grd Liv Area 1,474
Year Built 1960
Annual Tax Amount $2,421
Tax Year 2024
Lot Size 0.252 Acres
Acres 0.25
Property Sub-Type Single Family Residence
Source recolorado
Property Description
Charming Arvada brick ranch with timeless mid-century appeal. Desirable Hackberry Hill Location. A welcoming front porch sets the tone as you enter the light-filled living room with coved ceilings, highlighted by gleaming hardwood floors, a cozy brick fireplace, and expansive picture windows. Flowing floor plan connects the living, dining, and kitchen. Kitchen offers ample cabinetry, a built-in oven and cooktop, and a breakfast bar for extra seating and serving; all appliances are included, plus a convenient main-floor laundry. Large windows and double glass doors invite natural light and open to the backyard covered patio, seamlessly blending indoor and outdoor living. Three spacious bedrooms with hardwood floors, including a comfortable primary suite with its own private bath. Step outside to enjoy relaxing on the large covered patio while overlooking the expansive backyard. Mature trees, and room to garden or play make it an ideal retreat for outdoor living, entertaining, and year-round enjoyment. An attached garage with a unique workshop/storage area provides excellent space for hobbies, projects, and extra organization. With its spacious design and functional layout, this home is ready for your finishing touches and style upgrades to make it your own. It's simple, clean design makes it easy to customize with your décor, while touches of retro charm provide great potential for updating to your personal style. Prime Arvada location—within walking distance of the Arvada Center and minutes to Indian Tree Golf Course, parks, trails, shopping, and dining.
Location
State CO
County Jefferson
Zoning RN-7.5
Rooms
Main Level Bedrooms 3
Interior
Interior Features Breakfast Bar, Built-in Features, Ceiling Fan(s), Eat-in Kitchen, Entrance Foyer, Laminate Counters, No Stairs, Primary Suite
Heating Forced Air
Cooling None
Flooring Carpet, Laminate, Tile, Wood
Fireplaces Number 1
Fireplaces Type Gas, Living Room
Fireplace Y
Appliance Cooktop, Dishwasher, Disposal, Dryer, Microwave, Oven, Refrigerator, Washer
Laundry In Unit
Exterior
Exterior Feature Private Yard, Rain Gutters
Garage Spaces 1.0
Fence Full
Utilities Available Cable Available, Electricity Connected, Natural Gas Connected
Roof Type Composition
Total Parking Spaces 1
Garage Yes
Building
Lot Description Level, Many Trees
Sewer Public Sewer
Water Public
Level or Stories One
Structure Type Brick
Schools
Elementary Schools Secrest
Middle Schools North Arvada
High Schools Arvada
School District Jefferson County R-1
Others
Senior Community No
Ownership Individual
Acceptable Financing Cash, Conventional, FHA, VA Loan
Listing Terms Cash, Conventional, FHA, VA Loan
Special Listing Condition None
Read Less Info
Want to know what your home might be worth? Contact us for a FREE valuation!

Our team is ready to help you sell your home for the highest possible price ASAP

© 2025 METROLIST, INC., DBA RECOLORADO® – All Rights Reserved
6455 S. Yosemite St., Suite 500 Greenwood Village, CO 80111 USA
Bought with Compass - Denver

"My job is to find and attract mastery-based agents to the office, protect the culture, and make sure everyone is happy! "
jonathan.boxer@christiesaspenre.com
600 East Hopkins Ave Suite 304, Aspen, Colorado, 81611, United States






