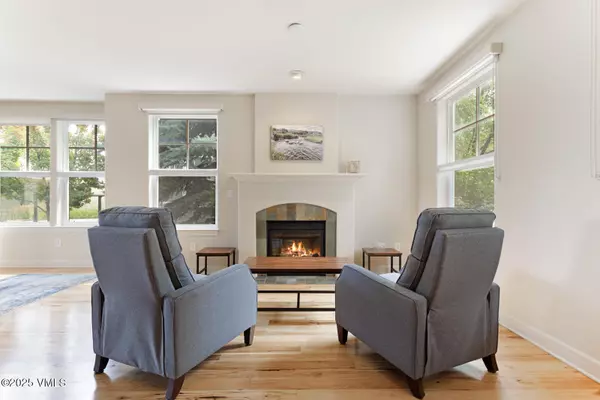$1,040,000
$1,190,000
12.6%For more information regarding the value of a property, please contact us for a free consultation.
3 Beds
3 Baths
2,077 SqFt
SOLD DATE : 10/08/2025
Key Details
Sold Price $1,040,000
Property Type Multi-Family
Sub Type Duplex
Listing Status Sold
Purchase Type For Sale
Square Footage 2,077 sqft
Price per Sqft $500
Subdivision Castle View Townhomes
MLS Listing ID 1012548
Sold Date 10/08/25
Bedrooms 3
Full Baths 1
Half Baths 1
Three Quarter Bath 1
HOA Fees $707/mo
HOA Y/N Yes
Year Built 2004
Annual Tax Amount $3,833
Tax Year 2024
Lot Size 4,356 Sqft
Acres 0.1
Property Sub-Type Duplex
Source Vail Multi-List Service
Property Description
Welcome to this beautifully updated and fully furnished 3-bedroom, 2.5-bathroom duplex located in the desirable Castle View Townhomes community in downtown Eagle Ranch. Ideally situated on the bike/walking path along Brush Creek backing up to open space, this turn-key home offers the perfect blend of convenience, comfort, and scenic beauty.
Enjoy gorgeous views of Castle Peak from your back deck and upstairs bedrooms. Unwind on your peaceful private balcony off the primary bedroom, and relax in style with custom window coverings throughout. The main level features redone hardwood floors, an open and inviting layout, and a cozy living space perfect for entertaining.
The home also boasts a 1-car garage, and a 519 sq ft basement flex space with a rough-in for an additional bathroom—ready for your personal touch, whether as a media room, gym, office, or guest suite.
With thoughtful upgrades and a prime location just steps to shops, dining, and trails, this is a rare opportunity to own a move-in-ready home in one of Eagle's most sought-after neighborhoods. Fifteen minutes from Eagle County Airport and 30 minutes from world class skiing in Beaver Creek and Vail. Welcome Home!
Location
State CO
County Eagle
Community Castle View Townhomes
Area Eagle Ranch
Zoning multi-family
Location Details In Town, Creek or River, Community Golf Course
Rooms
Basement Partially Finished
Interior
Interior Features Fireplace - Gas, Multi-Level, Patio, Wired for Cable, Balcony
Heating Forced Air, Natural Gas
Cooling Attic Fan, Ceiling Fan(s)
Flooring Carpet, Tile, Wood
Fireplaces Type Gas
Fireplace Yes
Appliance Built-In Gas Oven, Dishwasher, Microwave, Range, Refrigerator, Washer/Dryer
Exterior
Parking Features Garage, Surface
Garage Spaces 1.0
Garage Description 1.0
Pool Outdoor Pool
Community Features Clubhouse, Cross Country Trail(s), Fishing, Fitness Center, Golf, Pool, Tennis Court(s), Trail(s)
Utilities Available Cable Available, Electricity Available, Internet, Natural Gas Available, Phone Available, Satellite, Sewer Available, Sewer Connected, Snow Removal, Trash, Water Available
Waterfront Description true
View Creek/Stream, Meadow, Mountain(s), Trees/Woods
Roof Type Asphalt
Porch Deck, Patio
Total Parking Spaces 2
Building
Lot Description Native Plants, Landscaped, City Lot
Foundation Poured in Place
Lot Size Range 0.1
Others
Tax ID 210905433007
Acceptable Financing Cash, New Loan
Listing Terms Cash, New Loan
Special Listing Condition None
Read Less Info
Want to know what your home might be worth? Contact us for a FREE valuation!

Our team is ready to help you sell your home for the highest possible price ASAP


"My job is to find and attract mastery-based agents to the office, protect the culture, and make sure everyone is happy! "
jonathan.boxer@christiesaspenre.com
600 East Hopkins Ave Suite 304, Aspen, Colorado, 81611, United States






