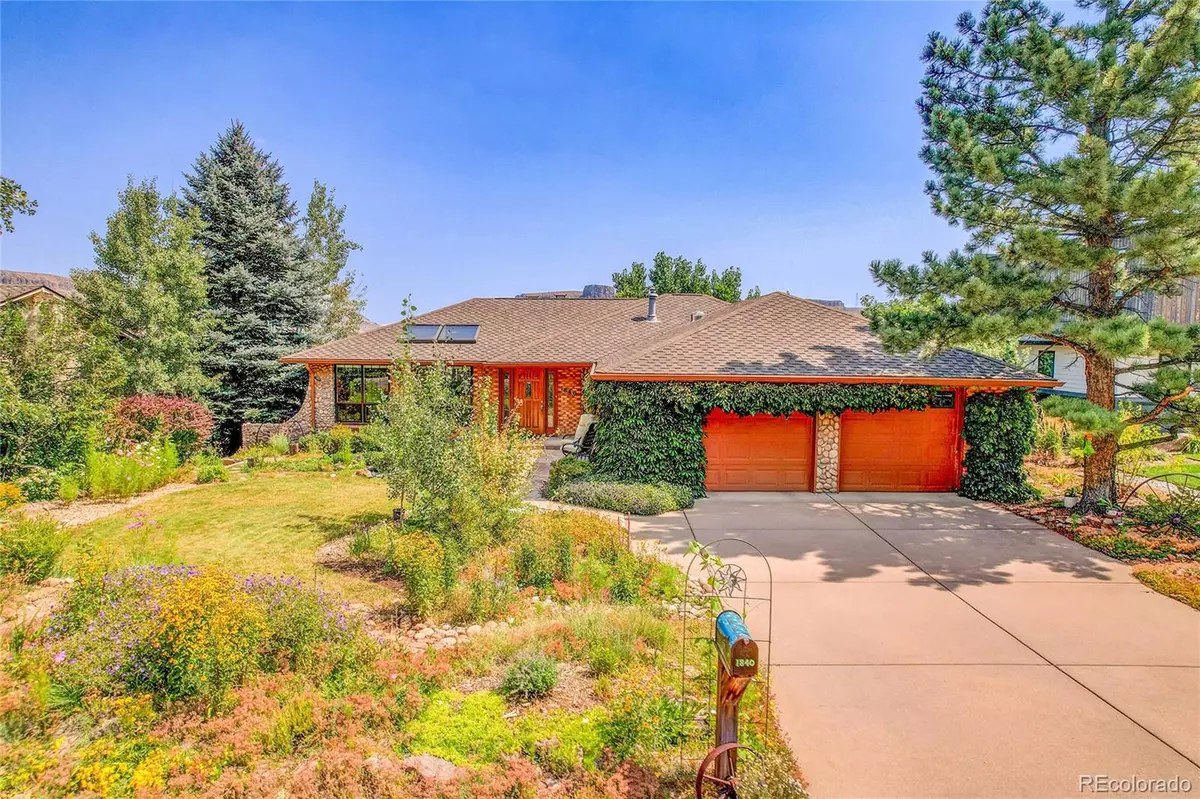$1,155,000
$1,150,000
0.4%For more information regarding the value of a property, please contact us for a free consultation.
5 Beds
4 Baths
3,448 SqFt
SOLD DATE : 09/30/2025
Key Details
Sold Price $1,155,000
Property Type Single Family Home
Sub Type Single Family Residence
Listing Status Sold
Purchase Type For Sale
Square Footage 3,448 sqft
Price per Sqft $334
Subdivision Beverly Heights Estates
MLS Listing ID 5234847
Sold Date 09/30/25
Style Contemporary
Bedrooms 5
Full Baths 1
Three Quarter Bath 2
HOA Y/N No
Abv Grd Liv Area 1,724
Year Built 1972
Annual Tax Amount $5,384
Tax Year 2024
Lot Size 9,017 Sqft
Acres 0.21
Property Sub-Type Single Family Residence
Source recolorado
Property Description
Love where you live and seek out this sought after location in Beverly Heights, under the "M". Rare Ranch style home with a finished walkout basement offering views of Table Mountain. Mid Century Modern feel, brought to life with an open living room and kitchen, sun drenched sitting area complete with skylights and views of the front gardens. The kitchen opens up to an eating space offering Table Mountain and Golden views. The sky is the limit on entertaining in this floorplan, plenty of space for all and access to your deck. The main level also features a spacious primary suite with double closets and updated bath. Two other bedrooms, one a perfect home office while you enjoy all that Golden offers. Fully finished walkout basement features a family room space, exercise room, hot tub, 2 additional very large bedrooms, with walk-in closets and additional bath. Storage will not be an issue with bonus closets and a separate storage room. Gardening your thing? You will love the greenhouse for all of your vegetable gardening. Stunning flowers, fruit trees, a true retreat in color. Thoughtful design, solar panels are leased, abundant light, 2 car garage. A short bike ride to Downtown Golden, the Farmer's Market, local hot spots, School of Mines, trails, hikes, commuting is a snap to the mountains or Downtown Denver, this property is truly a do not miss.
Location
State CO
County Jefferson
Rooms
Basement Finished, Full, Walk-Out Access
Main Level Bedrooms 3
Interior
Interior Features Breakfast Bar, Eat-in Kitchen, Open Floorplan, Primary Suite, Smoke Free, Hot Tub, Walk-In Closet(s)
Heating Forced Air
Cooling Central Air
Flooring Carpet, Tile
Fireplaces Number 2
Fireplaces Type Family Room, Living Room
Fireplace Y
Appliance Dishwasher, Disposal, Gas Water Heater, Microwave, Range, Refrigerator
Exterior
Exterior Feature Garden, Spa/Hot Tub
Parking Features Concrete
Garage Spaces 2.0
Utilities Available Cable Available, Electricity Connected, Natural Gas Connected
View Mountain(s)
Roof Type Composition
Total Parking Spaces 2
Garage Yes
Building
Lot Description Rolling Slope
Sewer Public Sewer
Water Public
Level or Stories One
Structure Type Brick
Schools
Elementary Schools Shelton
Middle Schools Bell
High Schools Golden
School District Jefferson County R-1
Others
Senior Community No
Ownership Individual
Acceptable Financing Cash, Conventional
Listing Terms Cash, Conventional
Special Listing Condition None
Read Less Info
Want to know what your home might be worth? Contact us for a FREE valuation!

Our team is ready to help you sell your home for the highest possible price ASAP

© 2025 METROLIST, INC., DBA RECOLORADO® – All Rights Reserved
6455 S. Yosemite St., Suite 500 Greenwood Village, CO 80111 USA
Bought with Five Four Real Estate, LLC

"My job is to find and attract mastery-based agents to the office, protect the culture, and make sure everyone is happy! "
jonathan.boxer@christiesaspenre.com
600 East Hopkins Ave Suite 304, Aspen, Colorado, 81611, United States






