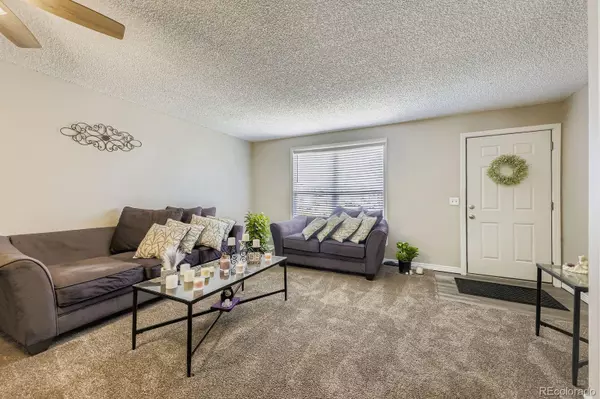$505,000
$499,052
1.2%For more information regarding the value of a property, please contact us for a free consultation.
4 Beds
3 Baths
2,152 SqFt
SOLD DATE : 09/30/2025
Key Details
Sold Price $505,000
Property Type Single Family Home
Sub Type Single Family Residence
Listing Status Sold
Purchase Type For Sale
Square Footage 2,152 sqft
Price per Sqft $234
Subdivision Thornton
MLS Listing ID 6474739
Sold Date 09/30/25
Style Traditional
Bedrooms 4
Full Baths 1
Three Quarter Bath 2
Condo Fees $230
HOA Fees $19/ann
HOA Y/N Yes
Abv Grd Liv Area 1,736
Year Built 1981
Annual Tax Amount $2,707
Tax Year 2024
Lot Size 8,300 Sqft
Acres 0.19
Property Sub-Type Single Family Residence
Source recolorado
Property Description
Beautifully updated 4-bedroom, 3-bath split-level home in the desirable Remington Filing 1 subdivision. This move-in ready property includes an extra unfinished partial basement, an oversized 2-car attached garage, and numerous recent upgrades.
Interior highlights include brand new carpet, fresh interior paint, hardwood laminate flooring, and a cozy wood-burning fireplace. The kitchen is fully equipped with all appliances—refrigerator, microwave, oven, dishwasher, garbage disposal, and washer/dryer.
Major mechanical updates include a newer A/C unit, furnace, water heater, sprinkler system, and a brand-new roof, exterior paint, and windows for improved energy efficiency.
The backyard is a standout feature, offering a peaceful oasis with a covered patio, lower wood deck, and upper viewing deck overlooking a waterfall pond. A detached shed with eclectic design, a designated gardening area with over 20 years of successful crops, and a 6-ft privacy fence with gate complete the outdoor space.
Conveniently located near parks, schools, shopping, and major roadways. Don't miss this unique opportunity—schedule your showing today!
Location
State CO
County Adams
Rooms
Basement Unfinished
Interior
Interior Features Laminate Counters, Pantry, Smoke Free
Heating Forced Air
Cooling Central Air
Flooring Carpet, Laminate
Fireplaces Number 1
Fireplaces Type Living Room
Fireplace Y
Appliance Dishwasher, Dryer, Gas Water Heater, Microwave, Oven, Refrigerator, Washer
Exterior
Exterior Feature Garden, Water Feature
Parking Features Concrete, Oversized
Fence Full
Utilities Available Cable Available, Natural Gas Connected, Phone Available
Waterfront Description Pond
Roof Type Composition
Total Parking Spaces 2
Garage No
Building
Lot Description Landscaped, Sprinklers In Front, Sprinklers In Rear
Foundation Slab
Sewer Public Sewer
Water Public
Level or Stories Two
Structure Type Brick,Frame,Wood Siding
Schools
Elementary Schools Alsup
Middle Schools Adams City
High Schools Adams City
School District Adams 14
Others
Senior Community No
Ownership Individual
Acceptable Financing Cash, Conventional, FHA, VA Loan
Listing Terms Cash, Conventional, FHA, VA Loan
Special Listing Condition None
Pets Allowed Yes
Read Less Info
Want to know what your home might be worth? Contact us for a FREE valuation!

Our team is ready to help you sell your home for the highest possible price ASAP

© 2025 METROLIST, INC., DBA RECOLORADO® – All Rights Reserved
6455 S. Yosemite St., Suite 500 Greenwood Village, CO 80111 USA
Bought with Colorado Homes CO

"My job is to find and attract mastery-based agents to the office, protect the culture, and make sure everyone is happy! "
jonathan.boxer@christiesaspenre.com
600 East Hopkins Ave Suite 304, Aspen, Colorado, 81611, United States






