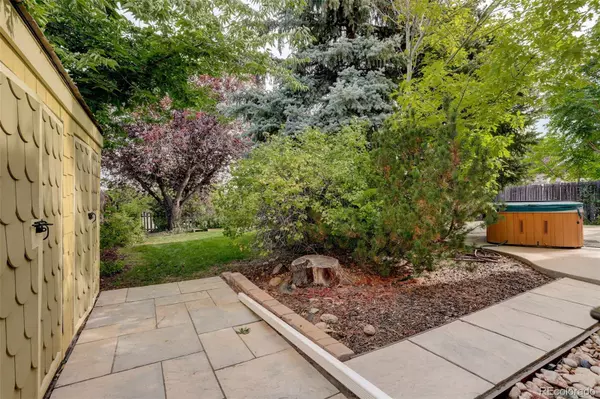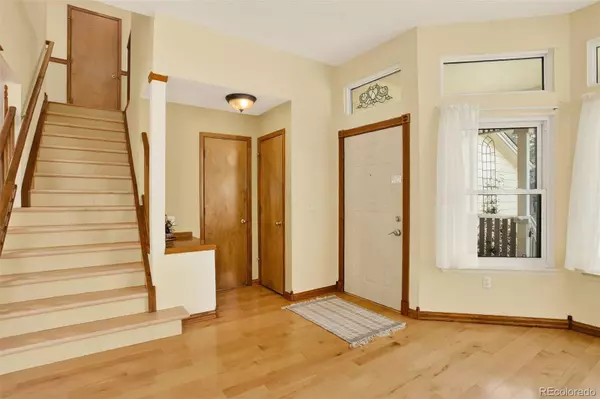$565,000
$574,900
1.7%For more information regarding the value of a property, please contact us for a free consultation.
3 Beds
3 Baths
3,077 SqFt
SOLD DATE : 09/29/2025
Key Details
Sold Price $565,000
Property Type Single Family Home
Sub Type Single Family Residence
Listing Status Sold
Purchase Type For Sale
Square Footage 3,077 sqft
Price per Sqft $183
Subdivision Hunters Glen
MLS Listing ID 3403562
Sold Date 09/29/25
Bedrooms 3
Full Baths 2
Half Baths 1
Condo Fees $83
HOA Fees $83/mo
HOA Y/N Yes
Abv Grd Liv Area 1,968
Year Built 1992
Annual Tax Amount $2,877
Tax Year 2024
Lot Size 6,969 Sqft
Acres 0.16
Property Sub-Type Single Family Residence
Source recolorado
Property Description
Lovely 3 bed, 3 bath, 2-car garage home in much coveted Hunter's Glen subdivision in Thornton. Hunter's Glen offers amazing amenities - pool, tennis & pickleball courts, parks, clubhouse, basketball courts & more! BRAND NEW ROOF! Large lot with privacy & great location by Hunter's Glen Elementary School! First floor has all wood floors. Open & bright kitchen w/gas cooktop, wall oven + large pantry. Beautiful remodeled 5-piece bath w/heated floors in the large primary bedroom. PRIVACY - Large patio & big trees. South facing Trex front porch. Newer windows, siding, driveway & carpet. Pride in home ownership from these original homeowners. Blue Ribbon Home Warranty included thru May 2026.
Location
State CO
County Adams
Zoning Res
Rooms
Basement Bath/Stubbed, Crawl Space, Full, Unfinished
Interior
Interior Features Ceiling Fan(s), Eat-in Kitchen, Five Piece Bath, Kitchen Island, Laminate Counters, Pantry, Primary Suite, Smoke Free, Walk-In Closet(s)
Heating Forced Air
Cooling Attic Fan, Central Air
Flooring Carpet, Tile, Vinyl, Wood
Fireplaces Number 1
Fireplaces Type Family Room, Gas Log
Fireplace Y
Appliance Dishwasher, Disposal, Dryer, Freezer, Gas Water Heater, Oven, Range, Refrigerator, Washer
Exterior
Exterior Feature Garden, Private Yard, Rain Gutters
Garage Spaces 2.0
Fence Full
Utilities Available Cable Available, Electricity Available, Electricity Connected, Natural Gas Connected, Phone Connected
Roof Type Composition
Total Parking Spaces 2
Garage Yes
Building
Lot Description Irrigated, Landscaped, Level, Many Trees, Sprinklers In Front, Sprinklers In Rear
Foundation Slab
Sewer Public Sewer
Water Public
Level or Stories Two
Structure Type Cement Siding,Frame
Schools
Elementary Schools Hunters Glen
Middle Schools Century
High Schools Mountain Range
School District Adams 12 5 Star Schl
Others
Senior Community No
Ownership Individual
Acceptable Financing 1031 Exchange, Cash, Conventional, FHA, VA Loan
Listing Terms 1031 Exchange, Cash, Conventional, FHA, VA Loan
Special Listing Condition None
Pets Allowed Cats OK, Dogs OK
Read Less Info
Want to know what your home might be worth? Contact us for a FREE valuation!

Our team is ready to help you sell your home for the highest possible price ASAP

© 2025 METROLIST, INC., DBA RECOLORADO® – All Rights Reserved
6455 S. Yosemite St., Suite 500 Greenwood Village, CO 80111 USA
Bought with HomeSmart

"My job is to find and attract mastery-based agents to the office, protect the culture, and make sure everyone is happy! "
jonathan.boxer@christiesaspenre.com
600 East Hopkins Ave Suite 304, Aspen, Colorado, 81611, United States






