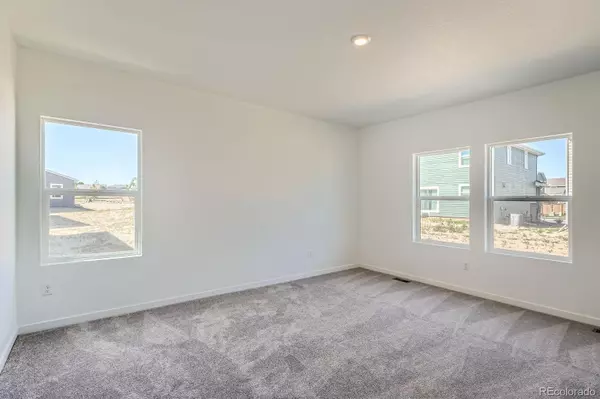$574,900
$574,900
For more information regarding the value of a property, please contact us for a free consultation.
3 Beds
2 Baths
1,965 SqFt
SOLD DATE : 09/26/2025
Key Details
Sold Price $574,900
Property Type Single Family Home
Sub Type Single Family Residence
Listing Status Sold
Purchase Type For Sale
Square Footage 1,965 sqft
Price per Sqft $292
Subdivision East Creek Farm
MLS Listing ID 6448110
Sold Date 09/26/25
Bedrooms 3
Full Baths 1
Three Quarter Bath 1
Condo Fees $100
HOA Fees $100/mo
HOA Y/N Yes
Abv Grd Liv Area 1,965
Year Built 2024
Annual Tax Amount $7,265
Tax Year 2024
Lot Size 5,544 Sqft
Acres 0.13
Property Sub-Type Single Family Residence
Source recolorado
Property Description
Special Financing Available-See New Homes sales consultant for information-terms and conditions apply.
Gorgeous Graham Ranch plan built with your needs in mind! The main level boasts an open layout with a chefs style kitchen, large
eat in island that overlooks the nook and great room. 2 secondary bedrooms share a private hallway off the entry, just
steps from a full bathroom, leading to an open-concept floorplan shared between the kitchen, living and dining areas. The
luxurious owner's suite is nestled into a private back corner, offering direct access to an en-suite bathroom and walk-in
closet. This Home is 100% Electric!! The community features a fantastic location near urban amenities and ample outdoor
recreation. Residents can easily shop at the Denver Premium Outlets or Orchard Town Center before venturing outdoors to
explore paths at the Thornton Trail Winds Park and Open Space complex. Estimated completion is June 2025.
Location
State CO
County Adams
Rooms
Basement Crawl Space
Main Level Bedrooms 3
Interior
Interior Features Eat-in Kitchen, Entrance Foyer, Kitchen Island, Open Floorplan, Primary Suite, Quartz Counters, Walk-In Closet(s)
Heating Electric
Cooling Central Air
Flooring Carpet, Vinyl
Fireplace N
Appliance Dishwasher, Disposal, Microwave, Oven
Exterior
Garage Spaces 2.0
Utilities Available Electricity Connected
Roof Type Composition
Total Parking Spaces 2
Garage Yes
Building
Sewer Public Sewer
Level or Stories One
Structure Type Frame,Other,Stone
Schools
Elementary Schools Silver Creek
Middle Schools Rocky Top
High Schools Mountain Range
School District Adams 12 5 Star Schl
Others
Senior Community No
Ownership Builder
Acceptable Financing Cash, Conventional, FHA, VA Loan
Listing Terms Cash, Conventional, FHA, VA Loan
Special Listing Condition None
Read Less Info
Want to know what your home might be worth? Contact us for a FREE valuation!

Our team is ready to help you sell your home for the highest possible price ASAP

© 2025 METROLIST, INC., DBA RECOLORADO® – All Rights Reserved
6455 S. Yosemite St., Suite 500 Greenwood Village, CO 80111 USA
Bought with Thrive Real Estate Group

"My job is to find and attract mastery-based agents to the office, protect the culture, and make sure everyone is happy! "
jonathan.boxer@christiesaspenre.com
600 East Hopkins Ave Suite 304, Aspen, Colorado, 81611, United States






