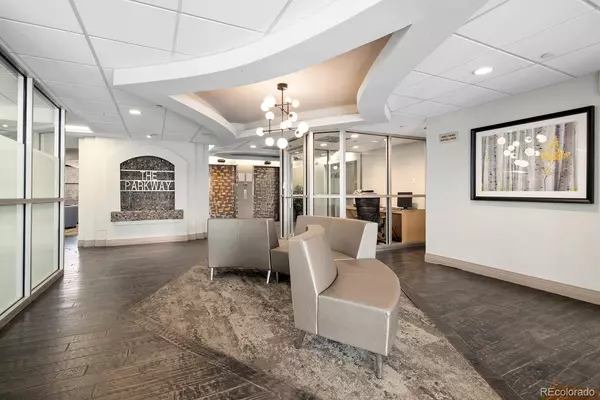$282,000
$299,000
5.7%For more information regarding the value of a property, please contact us for a free consultation.
2 Beds
2 Baths
873 SqFt
SOLD DATE : 09/24/2025
Key Details
Sold Price $282,000
Property Type Condo
Sub Type Condominium
Listing Status Sold
Purchase Type For Sale
Square Footage 873 sqft
Price per Sqft $323
Subdivision Parkway Condo
MLS Listing ID 4856264
Sold Date 09/24/25
Style Urban Contemporary
Bedrooms 2
Full Baths 2
Condo Fees $825
HOA Fees $825/mo
HOA Y/N Yes
Abv Grd Liv Area 873
Year Built 1981
Annual Tax Amount $1,950
Tax Year 2024
Property Sub-Type Condominium
Source recolorado
Property Description
Welcome to downtown Denver living at its finest! This 2-bedroom, 2-bathroom home spans 873 square feet and offers an exceptional urban lifestyle. Perfectly situated on the 7th floor, enjoy stunning mountain views that serve as your daily backdrop. Car enthusiasts will love the rare benefit of four deeded parking spots. The layout is ideal for roommates or those working from home, providing flexibility and convenience. Residents enjoy a suite of amenities, including a hot tub spa pool and access to two gyms. Surrounded by a plethora of parks, restaurants, and bars, experience the best of city living right at your doorstep. This home combines convenience, luxury, and breathtaking views to offer a truly unique living experience in the heart of Denver. Hurry this is best value in the Parkway at the moment.
Location
State CO
County Denver
Zoning C-MX-12
Rooms
Main Level Bedrooms 2
Interior
Interior Features Concrete Counters, Elevator, Entrance Foyer, Open Floorplan, Walk-In Closet(s)
Heating Forced Air
Cooling Central Air
Flooring Carpet, Tile, Wood
Fireplace N
Appliance Dishwasher, Microwave, Oven
Exterior
Exterior Feature Balcony, Dog Run, Spa/Hot Tub
Pool Outdoor Pool
Utilities Available Cable Available, Electricity Connected, Phone Available
Roof Type Other
Total Parking Spaces 4
Garage No
Building
Sewer Public Sewer
Level or Stories One
Structure Type Concrete
Schools
Elementary Schools Greenlee
Middle Schools Strive Westwood
High Schools West
School District Denver 1
Others
Senior Community No
Ownership Individual
Acceptable Financing Cash, Conventional, FHA, VA Loan
Listing Terms Cash, Conventional, FHA, VA Loan
Special Listing Condition None
Read Less Info
Want to know what your home might be worth? Contact us for a FREE valuation!

Our team is ready to help you sell your home for the highest possible price ASAP

© 2025 METROLIST, INC., DBA RECOLORADO® – All Rights Reserved
6455 S. Yosemite St., Suite 500 Greenwood Village, CO 80111 USA
Bought with Good Neighbor LLC

"My job is to find and attract mastery-based agents to the office, protect the culture, and make sure everyone is happy! "
jonathan.boxer@christiesaspenre.com
600 East Hopkins Ave Suite 304, Aspen, Colorado, 81611, United States






