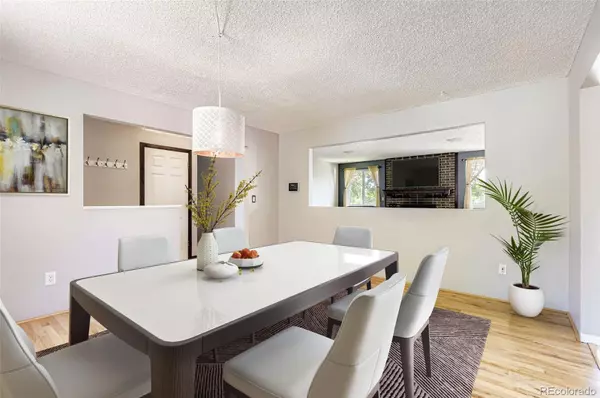$516,000
$550,000
6.2%For more information regarding the value of a property, please contact us for a free consultation.
4 Beds
3 Baths
2,910 SqFt
SOLD DATE : 09/02/2025
Key Details
Sold Price $516,000
Property Type Single Family Home
Sub Type Single Family Residence
Listing Status Sold
Purchase Type For Sale
Square Footage 2,910 sqft
Price per Sqft $177
Subdivision Woodmar Square
MLS Listing ID 4775074
Sold Date 09/02/25
Bedrooms 4
Full Baths 1
Half Baths 1
Three Quarter Bath 1
HOA Y/N No
Abv Grd Liv Area 1,895
Year Built 1975
Annual Tax Amount $3,507
Tax Year 2024
Lot Size 7,884 Sqft
Acres 0.18
Property Sub-Type Single Family Residence
Source recolorado
Property Description
This home is priced below market!! Hurry, it will go this weekend! Welcome to this beautifully maintained ranch-style home, ideally located in a highly sought-after neighborhood with no HOA! This spacious residence features four generous bedrooms and two and a half bathrooms, all conveniently located on the main level, offering comfortable, single-level living.
Step inside to a bright, open-concept living area filled with natural light, creating a warm and inviting space perfect for everyday living and entertaining. The walk-out basement provides versatile additional space, ideal for a recreation room, home office, or guest suite - with direct access to the spacious backyard.
Enjoy breathtaking mountain views from the large back deck, perfect for relaxing evenings or weekend gatherings. Additional features include: Main floor laundry for ultimate convenience, attached two-car garage and a large storage shed.
Located just minutes from top-rated schools, shopping, dining, and outdoor recreation, this home combines comfort, style, and unbeatable location.
Don't miss your chance to own this exceptional property – schedule your private showing today!
Location
State CO
County Jefferson
Zoning P-D
Rooms
Basement Partial, Walk-Out Access
Main Level Bedrooms 4
Interior
Heating Forced Air
Cooling Evaporative Cooling
Fireplace N
Appliance Dishwasher, Dryer, Oven, Refrigerator, Washer
Exterior
Exterior Feature Private Yard
Garage Spaces 2.0
Utilities Available Cable Available, Electricity Connected, Natural Gas Connected
Roof Type Composition
Total Parking Spaces 2
Garage Yes
Building
Sewer Public Sewer
Water Public
Level or Stories One
Structure Type Frame
Schools
Elementary Schools Leawood
Middle Schools Ken Caryl
High Schools Columbine
School District Jefferson County R-1
Others
Senior Community No
Ownership Individual
Acceptable Financing Cash, Conventional, FHA, VA Loan
Listing Terms Cash, Conventional, FHA, VA Loan
Special Listing Condition None
Read Less Info
Want to know what your home might be worth? Contact us for a FREE valuation!

Our team is ready to help you sell your home for the highest possible price ASAP

© 2025 METROLIST, INC., DBA RECOLORADO® – All Rights Reserved
6455 S. Yosemite St., Suite 500 Greenwood Village, CO 80111 USA
Bought with HomeSmart Realty
"My job is to find and attract mastery-based agents to the office, protect the culture, and make sure everyone is happy! "
jonathan.boxer@christiesaspenre.com
600 East Hopkins Ave Suite 304, Aspen, Colorado, 81611, United States






