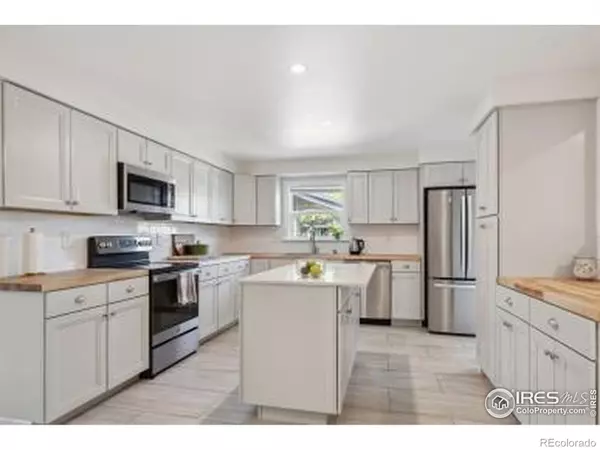$640,000
$657,500
2.7%For more information regarding the value of a property, please contact us for a free consultation.
4 Beds
3 Baths
3,065 SqFt
SOLD DATE : 08/29/2025
Key Details
Sold Price $640,000
Property Type Single Family Home
Sub Type Single Family Residence
Listing Status Sold
Purchase Type For Sale
Square Footage 3,065 sqft
Price per Sqft $208
Subdivision West Point Add 3 Filing 2
MLS Listing ID IR1034672
Sold Date 08/29/25
Style Contemporary
Bedrooms 4
Full Baths 1
Three Quarter Bath 2
HOA Y/N No
Abv Grd Liv Area 1,645
Year Built 1979
Annual Tax Amount $3,315
Tax Year 2024
Lot Size 8,327 Sqft
Acres 0.19
Property Sub-Type Single Family Residence
Source recolorado
Property Description
Updated Ranch in West Point. NO HOA! NO METRO TAX DISTRICT! Features a spacious open concept with new kitchen, remodeled bathrooms, and walk-in pantry. New interior and exterior paint, new windows, and updated/new flooring throughout. Three bedrooms and two baths on the main level, featuring a large primary bedroom with walk-in closet and attached 3/4 bath with heated floors. Living room, family room with gas circulating fireplace, dining room, and kitchen allows everyone to feel connected no matter which room they are in. Basement features a large rec room, and the fourth bedroom. A huge walk-in closet and 3/4 bath round out this secluded hideaway. Perfect for guests or family needing additional space. Basement is fully conforming and has lots of additional storage. The timeless brick exterior and mature landscaping create a serene and inviting atmosphere. The large covered patio offers a perfect space for relaxing or entertaining through all four seasons. Lots of extra off-street parking for boat or RV. West Point offers a blend of convenience and tranquility with shops, schools, and parks within close proximity.
Location
State CO
County Boulder
Zoning Residentia
Rooms
Main Level Bedrooms 3
Interior
Interior Features Eat-in Kitchen, Kitchen Island, Open Floorplan, Pantry, Walk-In Closet(s)
Heating Forced Air
Cooling Ceiling Fan(s), Central Air
Flooring Wood
Fireplaces Type Family Room
Fireplace N
Appliance Dishwasher, Disposal, Microwave, Oven, Refrigerator, Self Cleaning Oven
Laundry In Unit
Exterior
Garage Spaces 2.0
Fence Fenced
Utilities Available Cable Available, Natural Gas Available
View City
Roof Type Composition
Total Parking Spaces 2
Garage Yes
Building
Lot Description Level, Sprinklers In Front
Sewer Public Sewer
Water Public
Level or Stories One
Structure Type Brick
Schools
Elementary Schools Mountain View
Middle Schools Longs Peak
High Schools Longmont
School District St. Vrain Valley Re-1J
Others
Ownership Individual
Acceptable Financing Cash, Conventional, FHA, VA Loan
Listing Terms Cash, Conventional, FHA, VA Loan
Read Less Info
Want to know what your home might be worth? Contact us for a FREE valuation!

Our team is ready to help you sell your home for the highest possible price ASAP

© 2025 METROLIST, INC., DBA RECOLORADO® – All Rights Reserved
6455 S. Yosemite St., Suite 500 Greenwood Village, CO 80111 USA
Bought with Non-IRES
"My job is to find and attract mastery-based agents to the office, protect the culture, and make sure everyone is happy! "
jonathan.boxer@christiesaspenre.com
600 East Hopkins Ave Suite 304, Aspen, Colorado, 81611, United States






