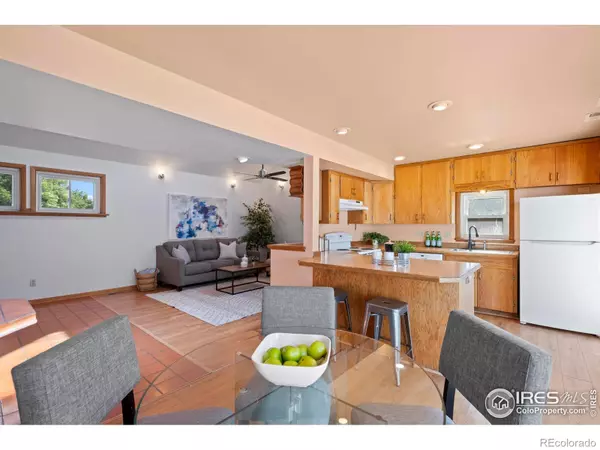$496,485
$515,000
3.6%For more information regarding the value of a property, please contact us for a free consultation.
3 Beds
2 Baths
1,410 SqFt
SOLD DATE : 08/29/2025
Key Details
Sold Price $496,485
Property Type Single Family Home
Sub Type Single Family Residence
Listing Status Sold
Purchase Type For Sale
Square Footage 1,410 sqft
Price per Sqft $352
Subdivision Pierce Street Properties Sub
MLS Listing ID IR1038950
Sold Date 08/29/25
Bedrooms 3
Full Baths 2
HOA Y/N No
Abv Grd Liv Area 1,410
Year Built 1985
Annual Tax Amount $2,772
Tax Year 2024
Lot Size 4,000 Sqft
Acres 0.09
Property Sub-Type Single Family Residence
Source recolorado
Property Description
Welcome to 450 Wells St., where charm, character, and location come together in the heart of Erie. Just two blocks from historic Old Town, this one-of-a-kind home is perfectly situated across from open fields and a neighborhood playground, giving you that spacious, tucked-away feel while keeping you close to all the action. Whether you're grabbing coffee, hitting a local brewery, or strolling through shops and restaurants, you're only minutes from your front door. Inside, you'll find a warm and inviting space full of personality. Not to mention a few value-add updates: new roof and 2 new skylights in 2023, new hot water heater in 2023, new fridge/stove/washer/dryer in 2022, interior paint in 2022, and siding by Champion in 2016 w/lifetime warranty. The kitchen and dining area are bright and airy with floor-to-ceiling windows that flood the space with natural light. A cozy wood-burning stove and skylights add that perfect touch of old-school charm. Upstairs, a non-conforming primary bedroom loft offers even more light and views. The home features two full bathrooms, oversized closets in two bedrooms, and tons of built-in storage throughout. Need even more room to spread out or play? There's a bonus secret room upstairs, ideal for a workshop, artist space, Lego imagination area, or extra storage. Enjoy beautiful Colorado evenings on your private outdoor patio, and appreciate the convenience of an attached, oversized one-car garage. If you've been searching for something with a little personality, you'll feel right at home here. Fall in love with this unique gem in one of Erie's most walkable, lovable neighborhoods.
Location
State CO
County Weld
Zoning RES
Rooms
Basement None
Main Level Bedrooms 1
Interior
Interior Features Eat-in Kitchen, Kitchen Island, Open Floorplan, Vaulted Ceiling(s)
Heating Forced Air
Cooling Central Air
Flooring Tile, Wood
Fireplaces Type Free Standing, Living Room
Fireplace N
Appliance Dishwasher, Disposal, Dryer, Oven, Refrigerator, Washer
Exterior
Exterior Feature Balcony
Garage Spaces 1.0
Utilities Available Cable Available, Electricity Available, Internet Access (Wired)
Roof Type Composition
Total Parking Spaces 1
Garage Yes
Building
Lot Description Historical District, Open Space
Sewer Public Sewer
Water Public
Level or Stories Two
Structure Type Frame
Schools
Elementary Schools Erie
Middle Schools Erie
High Schools Erie
School District St. Vrain Valley Re-1J
Others
Ownership Individual
Acceptable Financing Cash, Conventional, FHA, VA Loan
Listing Terms Cash, Conventional, FHA, VA Loan
Read Less Info
Want to know what your home might be worth? Contact us for a FREE valuation!

Our team is ready to help you sell your home for the highest possible price ASAP

© 2025 METROLIST, INC., DBA RECOLORADO® – All Rights Reserved
6455 S. Yosemite St., Suite 500 Greenwood Village, CO 80111 USA
Bought with James Patrick GWV
"My job is to find and attract mastery-based agents to the office, protect the culture, and make sure everyone is happy! "
jonathan.boxer@christiesaspenre.com
600 East Hopkins Ave Suite 304, Aspen, Colorado, 81611, United States






