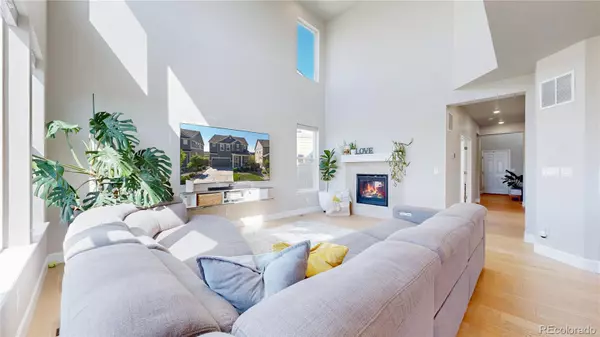$735,000
$749,900
2.0%For more information regarding the value of a property, please contact us for a free consultation.
5 Beds
4 Baths
3,469 SqFt
SOLD DATE : 08/29/2025
Key Details
Sold Price $735,000
Property Type Single Family Home
Sub Type Single Family Residence
Listing Status Sold
Purchase Type For Sale
Square Footage 3,469 sqft
Price per Sqft $211
Subdivision Lagae Ranch
MLS Listing ID 4483009
Sold Date 08/29/25
Style Traditional
Bedrooms 5
Full Baths 3
Half Baths 1
Condo Fees $113
HOA Fees $113/mo
HOA Y/N Yes
Abv Grd Liv Area 2,348
Year Built 2019
Annual Tax Amount $8,378
Tax Year 2024
Lot Size 6,229 Sqft
Acres 0.14
Property Sub-Type Single Family Residence
Source recolorado
Property Description
Welcome to 416 Hyde Park Circle in North Castle Pines—a better-than-new stunner that combines thoughtful upgrades, designer finishes, and a family-friendly layout. This immaculate 4-bedroom home includes a main floor office, soaring vaulted ceilings, and a fully finished walk-out basement—perfect for play space, guests, or movie nights. The kitchen shines with quartz countertops, sleek chrome plumbing fixtures, and two custom beverage stations, ideal for morning coffee or entertaining. Step outside to a professionally landscaped, low-maintenance yard and enjoy evening hangs on your covered back deck, just steps from the neighborhood playground. With an easy commute to DTC, top-rated schools nearby, and plenty of room for the pup to roam, this is the perfect blend of comfort, convenience, and modern Colorado living. Don't miss your chance to own one of Castle Pines' most polished homes!
Location
State CO
County Douglas
Rooms
Basement Finished, Full, Walk-Out Access
Main Level Bedrooms 1
Interior
Interior Features High Ceilings, Kitchen Island, Open Floorplan, Pantry, Primary Suite, Quartz Counters, Radon Mitigation System, Vaulted Ceiling(s), Walk-In Closet(s), Wet Bar
Heating Forced Air
Cooling Central Air
Flooring Carpet, Tile, Wood
Fireplace N
Appliance Bar Fridge, Dishwasher, Dryer, Microwave, Oven, Range, Refrigerator, Tankless Water Heater, Washer
Exterior
Exterior Feature Fire Pit
Garage Spaces 2.0
Fence Full
Utilities Available Electricity Connected, Natural Gas Connected, Phone Connected
View Plains, Valley
Roof Type Composition
Total Parking Spaces 2
Garage Yes
Building
Foundation Concrete Perimeter
Sewer Public Sewer
Water Public
Level or Stories Two
Structure Type Frame,Wood Siding
Schools
Elementary Schools Buffalo Ridge
Middle Schools Rocky Heights
High Schools Rock Canyon
School District Douglas Re-1
Others
Senior Community No
Ownership Individual
Acceptable Financing Cash, Conventional, FHA, VA Loan
Listing Terms Cash, Conventional, FHA, VA Loan
Special Listing Condition None
Pets Allowed Yes
Read Less Info
Want to know what your home might be worth? Contact us for a FREE valuation!

Our team is ready to help you sell your home for the highest possible price ASAP

© 2025 METROLIST, INC., DBA RECOLORADO® – All Rights Reserved
6455 S. Yosemite St., Suite 500 Greenwood Village, CO 80111 USA
Bought with HomeSmart Realty
"My job is to find and attract mastery-based agents to the office, protect the culture, and make sure everyone is happy! "
jonathan.boxer@christiesaspenre.com
600 East Hopkins Ave Suite 304, Aspen, Colorado, 81611, United States






