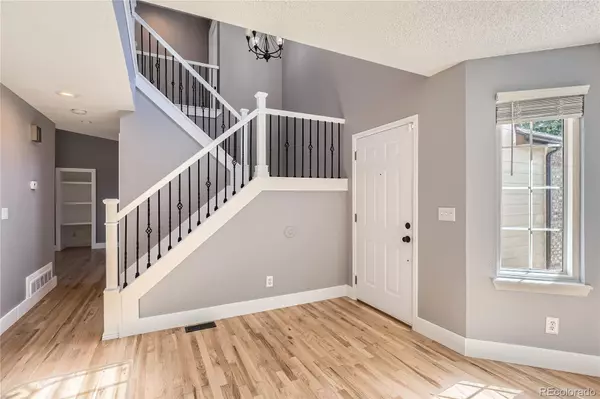$640,000
$620,000
3.2%For more information regarding the value of a property, please contact us for a free consultation.
5 Beds
4 Baths
2,678 SqFt
SOLD DATE : 08/29/2025
Key Details
Sold Price $640,000
Property Type Single Family Home
Sub Type Single Family Residence
Listing Status Sold
Purchase Type For Sale
Square Footage 2,678 sqft
Price per Sqft $238
Subdivision Park View Meadows
MLS Listing ID 4892860
Sold Date 08/29/25
Style Traditional
Bedrooms 5
Full Baths 1
Half Baths 1
Three Quarter Bath 2
Condo Fees $90
HOA Fees $90/mo
HOA Y/N Yes
Abv Grd Liv Area 2,030
Year Built 1993
Annual Tax Amount $3,985
Tax Year 2024
Lot Size 6,752 Sqft
Acres 0.16
Property Sub-Type Single Family Residence
Source recolorado
Property Description
Welcome to this updated and move-in ready home! This property offers a practical layout with thoughtful improvements throughout.
On the main level, you'll find a spacious Great Room that connects directly to the kitchen, dining area, and backyard access. High ceilings and bay windows provide great natural light and an open feel.
Upstairs, the primary bedroom includes a 5-piece bathroom with soaking tub, shower, double sinks, and a custom walk-in closet. There are also three additional bedrooms that share another bathroom.
The finished basement includes a private suite with a huge walk-in closet, its own bathroom, and an additional family room, a flexible space for guests, work, or recreation.
The backyard features a concrete patio, pergola, grass, and mature shrubs, making it easy to enjoy the outdoors.
The home has been recently updated: new interior and exterior paint, new doors and hardware, refinished hardwood flooring, new carpet and extra upgrades throughout.
A 3-car garage adds extra convenience. Located close to parks, schools, shopping, and major roads, this home is ready for its next owner.
Location
State CO
County Arapahoe
Rooms
Basement Finished, Full
Interior
Interior Features Ceiling Fan(s), Five Piece Bath, Granite Counters, High Ceilings, Pantry, Primary Suite, Smoke Free, Walk-In Closet(s)
Heating Forced Air
Cooling Central Air
Flooring Carpet, Concrete, Tile, Wood
Fireplaces Number 1
Fireplaces Type Family Room, Gas, Insert
Fireplace Y
Appliance Dishwasher, Disposal, Microwave, Range, Refrigerator, Water Purifier
Exterior
Exterior Feature Garden, Private Yard
Parking Features Concrete, Exterior Access Door
Garage Spaces 3.0
Fence Full
Utilities Available Electricity Connected, Internet Access (Wired), Natural Gas Connected, Phone Available
Roof Type Shingle,Composition
Total Parking Spaces 3
Garage Yes
Building
Lot Description Level, Sprinklers In Front, Sprinklers In Rear
Foundation Concrete Perimeter, Structural
Sewer Public Sewer
Water Public
Level or Stories Two
Structure Type Brick,Cement Siding,Concrete,Frame,Other
Schools
Elementary Schools Timberline
Middle Schools Thunder Ridge
High Schools Eaglecrest
School District Cherry Creek 5
Others
Senior Community No
Ownership Individual
Acceptable Financing Cash, Conventional, FHA, Other, VA Loan
Listing Terms Cash, Conventional, FHA, Other, VA Loan
Special Listing Condition None
Pets Allowed Breed Restrictions, Cats OK, Dogs OK
Read Less Info
Want to know what your home might be worth? Contact us for a FREE valuation!

Our team is ready to help you sell your home for the highest possible price ASAP

© 2025 METROLIST, INC., DBA RECOLORADO® – All Rights Reserved
6455 S. Yosemite St., Suite 500 Greenwood Village, CO 80111 USA
Bought with Group Mulberry
"My job is to find and attract mastery-based agents to the office, protect the culture, and make sure everyone is happy! "
jonathan.boxer@christiesaspenre.com
600 East Hopkins Ave Suite 304, Aspen, Colorado, 81611, United States






