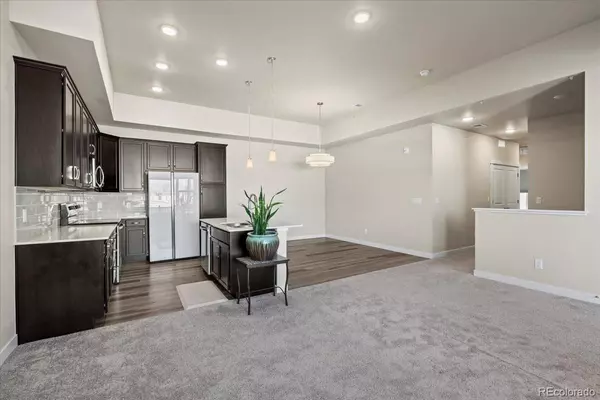$469,000
$479,700
2.2%For more information regarding the value of a property, please contact us for a free consultation.
3 Beds
2 Baths
1,573 SqFt
SOLD DATE : 08/29/2025
Key Details
Sold Price $469,000
Property Type Condo
Sub Type Condominium
Listing Status Sold
Purchase Type For Sale
Square Footage 1,573 sqft
Price per Sqft $298
Subdivision Highlands At Foxhill Discovery
MLS Listing ID 5776118
Sold Date 08/29/25
Bedrooms 3
Full Baths 1
Three Quarter Bath 1
Condo Fees $300
HOA Fees $300/mo
HOA Y/N Yes
Abv Grd Liv Area 1,573
Year Built 2023
Annual Tax Amount $2,579
Tax Year 2024
Property Sub-Type Condominium
Source recolorado
Property Description
Discover the charm of this ranch style condo. The condo has quality, convenience, beauty and is move in ready. Featuring spacious foyer, 3 bedrooms , 2 baths, 1 car attached garage. Fenced front porch, west facing balcony and open floor plan with vaulted ceilings all bathed in natural light and large windows. Primary bedroom with 3/4 bath, walk-in closet. Nice size additional bedrooms one with walk-in closet. Cozy flex space and/or office space to make your own. Nextlight internet provider!! Beautiful interior finishes with quartz counters throughout, stainless appliances, tankless water heater, high efficiently furnace, solid doors, tile floors in baths and laundry. View of Fox Hill golf course from your balcony. Minutes to Main Street Longmont, St. Vrain Greenway & Union Reservoir. You'll enjoy the quality craftsmanship! Home offers effortless living with exterior maintenance, landscaping, and snow removal included. Complex will have club house, play area, pool and gym. Ideal for downsizing or a lock-and-leave lifestyle-comfort, style, and convenience await! This community is conveniently located to shopping, banking, dining, medical facilities, Fox Hills golf course, outdoor recreation, & east commute to Boulder and Denver.
Location
State CO
County Boulder
Rooms
Main Level Bedrooms 3
Interior
Interior Features Ceiling Fan(s), Eat-in Kitchen, Open Floorplan, Vaulted Ceiling(s), Walk-In Closet(s)
Heating Forced Air
Cooling Central Air
Flooring Carpet, Tile, Wood
Fireplace N
Appliance Dishwasher, Disposal, Microwave, Range, Self Cleaning Oven, Trash Compactor
Exterior
Exterior Feature Balcony
Garage Spaces 1.0
Fence Partial
View Mountain(s)
Roof Type Composition
Total Parking Spaces 1
Garage Yes
Building
Sewer Public Sewer
Water Public
Level or Stories One
Structure Type Frame
Schools
Elementary Schools Rocky Mountain
Middle Schools Trail Ridge
High Schools Skyline
School District St. Vrain Valley Re-1J
Others
Senior Community No
Ownership Individual
Acceptable Financing Cash, Conventional, FHA, VA Loan
Listing Terms Cash, Conventional, FHA, VA Loan
Special Listing Condition None
Pets Allowed Cats OK, Dogs OK
Read Less Info
Want to know what your home might be worth? Contact us for a FREE valuation!

Our team is ready to help you sell your home for the highest possible price ASAP

© 2025 METROLIST, INC., DBA RECOLORADO® – All Rights Reserved
6455 S. Yosemite St., Suite 500 Greenwood Village, CO 80111 USA
Bought with MB Marston and Blue
"My job is to find and attract mastery-based agents to the office, protect the culture, and make sure everyone is happy! "
jonathan.boxer@christiesaspenre.com
600 East Hopkins Ave Suite 304, Aspen, Colorado, 81611, United States






