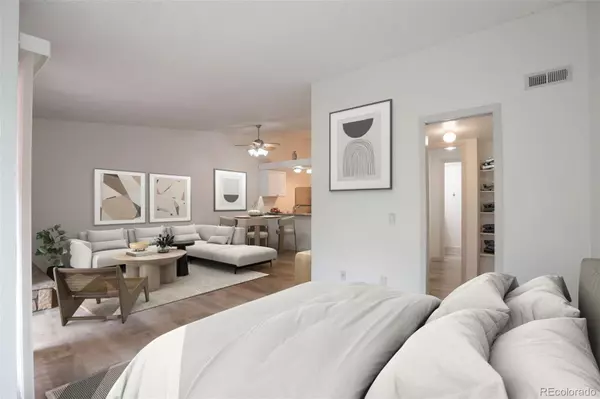$185,900
$185,900
For more information regarding the value of a property, please contact us for a free consultation.
1 Bed
1 Bath
564 SqFt
SOLD DATE : 08/29/2025
Key Details
Sold Price $185,900
Property Type Condo
Sub Type Condominium
Listing Status Sold
Purchase Type For Sale
Square Footage 564 sqft
Price per Sqft $329
Subdivision Chaparral
MLS Listing ID 3970360
Sold Date 08/29/25
Style Contemporary
Bedrooms 1
Full Baths 1
Condo Fees $332
HOA Fees $332/mo
HOA Y/N Yes
Abv Grd Liv Area 564
Year Built 1983
Annual Tax Amount $700
Tax Year 2024
Property Sub-Type Condominium
Source recolorado
Property Description
Updated throughout! Lives much bigger! New kitchen counters & cabinets & flooring & appliances along with new lighting and kitchen sink! New paint throughout unit! NEW FLOORING THROUGHOUT UNIT! NEW WINDOWS w/ 10-YEAR WARRANTY! Pool and tennis courts on complex grounds. Spacious shed on first level. Cozy fireplace! Open bedroom concept. Covered patio. New bathroom flooring w/ updated pedestal cabinet sink. Minutes to Quincy Reservoir to swim/boat/ and play! Cherry Creek State Park less than 15 minutes away! Shops and eateries minutes away! Southlands shopping-restaurants'-movie theatre less than 10 minutes away! Room a/c. Great starter! Ready for your buyer to move in and start living today. CTM user.
Location
State CO
County Arapahoe
Rooms
Main Level Bedrooms 1
Interior
Interior Features Ceiling Fan(s), Open Floorplan
Heating Forced Air
Cooling Air Conditioning-Room
Fireplaces Number 1
Fireplaces Type Living Room, Wood Burning
Fireplace Y
Appliance Dishwasher, Disposal, Dryer, Microwave, Oven, Range, Refrigerator, Washer
Laundry In Unit
Exterior
Exterior Feature Balcony, Tennis Court(s)
Pool Outdoor Pool
Utilities Available Cable Available, Electricity Connected, Internet Access (Wired)
Roof Type Composition
Total Parking Spaces 2
Garage No
Building
Sewer Public Sewer
Water Public
Level or Stories One
Structure Type Frame
Schools
Elementary Schools Cimarron
Middle Schools Horizon
High Schools Smoky Hill
School District Cherry Creek 5
Others
Senior Community No
Ownership Individual
Acceptable Financing Cash, Conventional
Listing Terms Cash, Conventional
Special Listing Condition None
Read Less Info
Want to know what your home might be worth? Contact us for a FREE valuation!

Our team is ready to help you sell your home for the highest possible price ASAP

© 2025 METROLIST, INC., DBA RECOLORADO® – All Rights Reserved
6455 S. Yosemite St., Suite 500 Greenwood Village, CO 80111 USA
Bought with Mable Sutton
"My job is to find and attract mastery-based agents to the office, protect the culture, and make sure everyone is happy! "
jonathan.boxer@christiesaspenre.com
600 East Hopkins Ave Suite 304, Aspen, Colorado, 81611, United States






