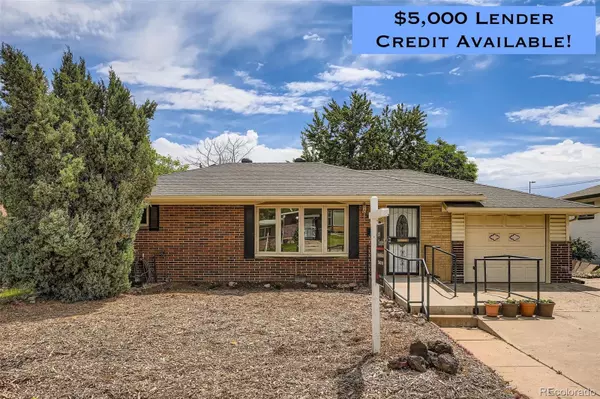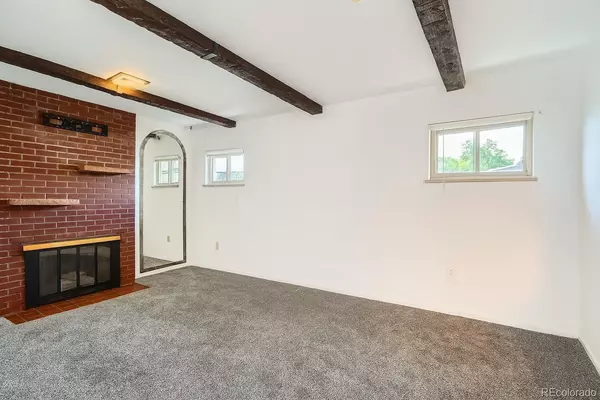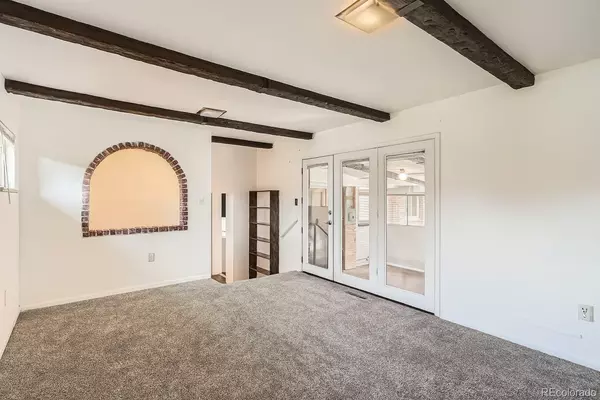$500,000
$500,000
For more information regarding the value of a property, please contact us for a free consultation.
3 Beds
3 Baths
1,609 SqFt
SOLD DATE : 08/28/2025
Key Details
Sold Price $500,000
Property Type Single Family Home
Sub Type Single Family Residence
Listing Status Sold
Purchase Type For Sale
Square Footage 1,609 sqft
Price per Sqft $310
Subdivision Harvey Park
MLS Listing ID 9994523
Sold Date 08/28/25
Bedrooms 3
Full Baths 1
Half Baths 1
Three Quarter Bath 1
HOA Y/N No
Abv Grd Liv Area 1,248
Year Built 1957
Annual Tax Amount $2,589
Tax Year 2024
Lot Size 6,000 Sqft
Acres 0.14
Property Sub-Type Single Family Residence
Source recolorado
Property Description
Welcome to this wonderful home in the sought-after Harvey Park neighborhood! With four distinct living areas and a generous backyard, this home offers flexibility, comfort, and room to grow.
Step into the bright and airy front living room, complete with a charming bay window and beautiful hardwood floors. Toward the back of the home, a cozy den provides the perfect retreat, opening into a heated sunroom that can be enjoyed year-round. Downstairs, you'll find a fully finished basement bonus room with brand-new carpet, ideal for a media room, play area, or home office. An egress window is scheduled to be installed so it can also be used as a conforming 3rd bedroom.
The spacious primary bedroom includes a large en suite bathroom and direct access to the backyard and patio, perfect for morning coffee or evening relaxation. A second bedroom and full bath are located nearby, offering a comfortable layout for family or guests.
Just a short four-minute bike ride to Harvey Park, you'll enjoy access to a rec center, outdoor pool, tennis and pickleball courts, a playground, and a scenic lake surrounded by green space. The location offers easy access to both downtown Denver and the Denver Tech Center. You'll also love the proximity to local restaurants, coffee shops, shopping, and multiple parks and golf courses.
Don't miss this opportunity to own a spacious and well-located home in a welcoming community. Schedule your showing today, and contact Listing Agent for information on a $5,000 lender credit being offered for this property that can be used for closing costs or a rate buy down!
Location
State CO
County Denver
Zoning S-SU-D
Rooms
Basement Finished, Partial
Main Level Bedrooms 2
Interior
Interior Features Ceiling Fan(s), Primary Suite
Heating Forced Air, Natural Gas
Cooling Central Air
Flooring Carpet, Vinyl, Wood
Fireplace N
Appliance Dishwasher, Disposal, Dryer, Microwave, Oven, Range, Refrigerator, Washer
Exterior
Parking Features Concrete
Garage Spaces 1.0
Fence Full
Utilities Available Cable Available, Electricity Connected, Natural Gas Connected, Phone Available
Roof Type Composition
Total Parking Spaces 1
Garage Yes
Building
Lot Description Level, Near Public Transit
Sewer Public Sewer
Water Public
Level or Stories Two
Structure Type Brick,Vinyl Siding
Schools
Elementary Schools Doull
Middle Schools Henry
High Schools Abraham Lincoln
School District Denver 1
Others
Senior Community No
Ownership Individual
Acceptable Financing Cash, Conventional
Listing Terms Cash, Conventional
Special Listing Condition None
Read Less Info
Want to know what your home might be worth? Contact us for a FREE valuation!

Our team is ready to help you sell your home for the highest possible price ASAP

© 2025 METROLIST, INC., DBA RECOLORADO® – All Rights Reserved
6455 S. Yosemite St., Suite 500 Greenwood Village, CO 80111 USA
Bought with Compass - Denver
"My job is to find and attract mastery-based agents to the office, protect the culture, and make sure everyone is happy! "
jonathan.boxer@christiesaspenre.com
600 East Hopkins Ave Suite 304, Aspen, Colorado, 81611, United States






