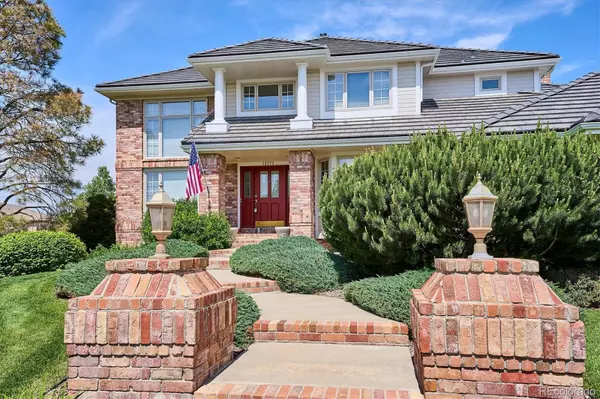$1,040,000
$1,065,000
2.3%For more information regarding the value of a property, please contact us for a free consultation.
5 Beds
5 Baths
5,498 SqFt
SOLD DATE : 08/28/2025
Key Details
Sold Price $1,040,000
Property Type Single Family Home
Sub Type Single Family Residence
Listing Status Sold
Purchase Type For Sale
Square Footage 5,498 sqft
Price per Sqft $189
Subdivision Piney Creek
MLS Listing ID 7893505
Sold Date 08/28/25
Style Traditional
Bedrooms 5
Full Baths 2
Half Baths 1
Three Quarter Bath 2
Condo Fees $70
HOA Fees $70/mo
HOA Y/N Yes
Abv Grd Liv Area 3,610
Year Built 1996
Annual Tax Amount $5,172
Tax Year 2024
Lot Size 0.403 Acres
Acres 0.4
Property Sub-Type Single Family Residence
Source recolorado
Property Description
Don't miss this opportunity for a quality home in The Estates at Piney Creek! Celebrity built, custom home on the only cul-de-sac in The Estates. Open and spacious floor plan with both formal living and dining and casual living and dining. Great kitchen with center island, breakfast area and desk space plus tons of cabinet space, granite counters, built-in refrigerator, double ovens and cooktop. Family room with fireplace overlooks the covered deck, flagstone patio and large, maturely landscaped and fenced yard. The main floor study with built-ins and custom millwork is perfect for the work at home professional. The second floor hosts 4 bedrooms and 3 baths including the luxurious primary suite with fireplace, 5-piece primary bath and generously sized walk-in closet. The lower level with garden level windows includes a large media/billiard room with fireplace, custom built-ins and wet bar, there is also a 5th bedroom with en-suite bath on the lower level. The side load garage is oversized and offers space for a work area in addition to 3 car spaces and includes an epoxy floor. This home includes a newer roof and newer HVAC equipment, and has been well maintained so you can move in as it is or customize to your taste. Close to neighborhood parks and schools and enjoy the amenities of Piney Creek including a clubhouse, swimming pool and tennis courts. Easy access via I-225 to the Denver Tech Center, DIA and downtown Denver.
Location
State CO
County Arapahoe
Rooms
Basement Finished
Interior
Interior Features Breakfast Bar, Built-in Features, Eat-in Kitchen, Entrance Foyer, Five Piece Bath, Granite Counters, High Ceilings, Jack & Jill Bathroom, Kitchen Island, Pantry, Primary Suite, Smoke Free, Walk-In Closet(s)
Heating Forced Air, Natural Gas
Cooling Central Air
Flooring Carpet, Tile, Wood
Fireplaces Number 3
Fireplaces Type Basement, Family Room, Primary Bedroom
Fireplace Y
Appliance Bar Fridge, Cooktop, Double Oven, Dryer, Gas Water Heater, Microwave, Refrigerator, Washer
Laundry In Unit
Exterior
Exterior Feature Private Yard, Rain Gutters
Parking Features Concrete, Dry Walled, Finished Garage, Floor Coating, Oversized
Garage Spaces 3.0
Fence Full
Utilities Available Cable Available, Electricity Connected, Natural Gas Connected, Phone Connected
Roof Type Concrete
Total Parking Spaces 3
Garage Yes
Building
Lot Description Corner Lot, Cul-De-Sac, Landscaped, Level, Many Trees, Master Planned, Near Public Transit, Sprinklers In Front, Sprinklers In Rear
Foundation Concrete Perimeter
Sewer Public Sewer
Water Public
Level or Stories Two
Structure Type Brick,Frame
Schools
Elementary Schools Indian Ridge
Middle Schools Laredo
High Schools Smoky Hill
School District Cherry Creek 5
Others
Senior Community No
Ownership Corporation/Trust
Acceptable Financing Cash, Conventional, FHA, VA Loan
Listing Terms Cash, Conventional, FHA, VA Loan
Special Listing Condition None
Read Less Info
Want to know what your home might be worth? Contact us for a FREE valuation!

Our team is ready to help you sell your home for the highest possible price ASAP

© 2025 METROLIST, INC., DBA RECOLORADO® – All Rights Reserved
6455 S. Yosemite St., Suite 500 Greenwood Village, CO 80111 USA
Bought with GREEN DOOR LIVING REAL ESTATE
"My job is to find and attract mastery-based agents to the office, protect the culture, and make sure everyone is happy! "
jonathan.boxer@christiesaspenre.com
600 East Hopkins Ave Suite 304, Aspen, Colorado, 81611, United States






