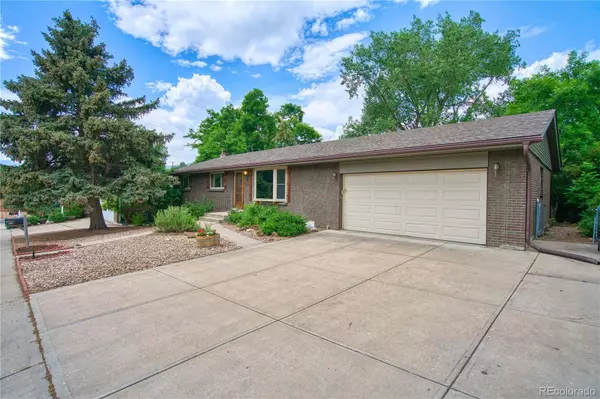$793,000
$775,000
2.3%For more information regarding the value of a property, please contact us for a free consultation.
4 Beds
3 Baths
2,658 SqFt
SOLD DATE : 08/25/2025
Key Details
Sold Price $793,000
Property Type Single Family Home
Sub Type Single Family Residence
Listing Status Sold
Purchase Type For Sale
Square Footage 2,658 sqft
Price per Sqft $298
Subdivision Southridge
MLS Listing ID 3776678
Sold Date 08/25/25
Style Traditional
Bedrooms 4
Full Baths 1
Three Quarter Bath 2
HOA Y/N No
Abv Grd Liv Area 1,347
Year Built 1970
Annual Tax Amount $4,105
Tax Year 2024
Lot Size 8,437 Sqft
Acres 0.19
Property Sub-Type Single Family Residence
Source recolorado
Property Description
OLD GOLDEN - WALK OUT BASEMENT - Receive Additional Income with this Ranch home with a completely separate In-Law Suite in the WALK OUT BASEMENT.
When entering the Main level of this ranch home, you are welcomed by a sun filled Living room which opens to the Dining room and Kitchen both with Mountain Views. Master bedroom has Mountain Views and a 3/4 bath. Bedroom 2 and Bedroom 3 are on the main level along with a Full bath. A special feature of this property is the 656 Sq Ft Oversize Garage that holds 2 cars, a closed off Workshop and 2nd laundry area with a Second Garage Door in the Back of the Garage opening to a large deck and gardening area. A Separate walkway leads to a patio for the In-law suite area and private yard, sliding glass doors lead into the In-law suite kitchenette and eating area. Large 4th bedroom with 2 egress windows providing a light and airy feel. 3/4 bath, laundry room and a 328 Sq Ft workshop area (that could also be converted to a 5th bedroom) complete the In-law suite. Parks and South Tabletop Trailhead are just steps away. On bus route to Colorado School of Mines. Home Warranty Included.
Location
State CO
County Jefferson
Rooms
Basement Finished, Walk-Out Access
Main Level Bedrooms 3
Interior
Interior Features Ceiling Fan(s), In-Law Floorplan, Primary Suite, Tile Counters
Heating Baseboard
Cooling Air Conditioning-Room
Flooring Carpet, Linoleum
Fireplace N
Appliance Cooktop, Dishwasher, Disposal, Dryer, Microwave, Oven, Refrigerator, Washer
Laundry In Unit
Exterior
Exterior Feature Private Yard, Rain Gutters
Parking Features Concrete, Oversized
Garage Spaces 2.0
Fence Full
Utilities Available Cable Available, Electricity Connected, Phone Available
Roof Type Composition
Total Parking Spaces 2
Garage Yes
Building
Lot Description Near Public Transit, Sloped, Sprinklers In Front, Sprinklers In Rear
Sewer Public Sewer
Water Public
Level or Stories One
Structure Type Brick,Vinyl Siding
Schools
Elementary Schools Shelton
Middle Schools Bell
High Schools Golden
School District Jefferson County R-1
Others
Senior Community No
Ownership Agent Owner
Acceptable Financing 1031 Exchange, Cash, Conventional, Other
Listing Terms 1031 Exchange, Cash, Conventional, Other
Special Listing Condition None
Read Less Info
Want to know what your home might be worth? Contact us for a FREE valuation!

Our team is ready to help you sell your home for the highest possible price ASAP

© 2025 METROLIST, INC., DBA RECOLORADO® – All Rights Reserved
6455 S. Yosemite St., Suite 500 Greenwood Village, CO 80111 USA
Bought with RE/MAX Professionals
"My job is to find and attract mastery-based agents to the office, protect the culture, and make sure everyone is happy! "
jonathan.boxer@christiesaspenre.com
600 East Hopkins Ave Suite 304, Aspen, Colorado, 81611, United States






