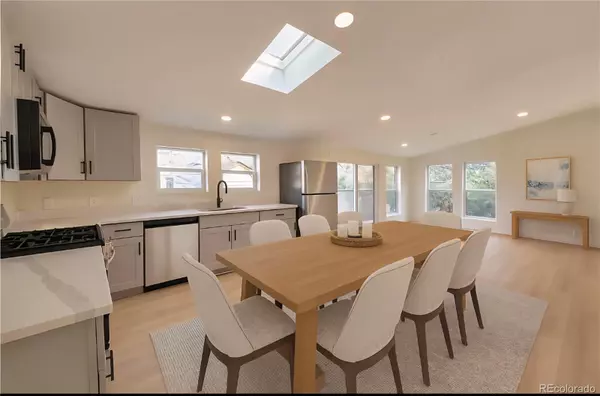$165,000
$165,000
For more information regarding the value of a property, please contact us for a free consultation.
5 Beds
2 Baths
1,836 SqFt
SOLD DATE : 08/20/2025
Key Details
Sold Price $165,000
Property Type Manufactured Home
Sub Type Manufactured Home
Listing Status Sold
Purchase Type For Sale
Square Footage 1,836 sqft
Price per Sqft $89
MLS Listing ID 5945244
Sold Date 08/20/25
Style Modular
Bedrooms 5
Full Baths 2
Condo Fees $1,193
HOA Fees $1,193/mo
HOA Y/N Yes
Abv Grd Liv Area 1,836
Year Built 1997
Annual Tax Amount $116
Tax Year 2024
Lot Size 500 Sqft
Acres 0.01
Property Sub-Type Manufactured Home
Source recolorado
Property Description
Welcome to your dream home! This beautiful, fully remodeled 5-bedroom, 2-bath stunner combines modern elegance with functional design. This home is perfect for multi-generational living or hosting guests in style. Once you enter the front door you will be impressed with the high ceilings and all the natural sunlight! Step into the brand-new kitchen, where sleek cabinetry, stainless steal appliances, quartz countertops, a bright skylight, contemporary finishes, and ample counter space make it a true chef's delight, providing more then enough space for an extra large dinning table! The open-concept living area is perfect for entertaining, flowing seamlessly from the kitchen to the living and dining spaces. The master retreat offers a walk in closet and an updated, stunning 5 piece attached bathroom adorned with bright skylight, a walk in shower, dual sinks and a large soaker tub! One of the secondary bedrooms comes equipped with a walk out entrance to the back yard and all 5 bedrooms are very generous in size, providing ample privacy for everyone! Every inch of this home has been thoughtfully updated, offering comfort, style, and space in every room.
The home recently had the roof replaced as well as the hot water heater and the stairs on both decks! This home is move in ready!!!
Location
State CO
County Adams
Rooms
Main Level Bedrooms 5
Interior
Interior Features Eat-in Kitchen, High Ceilings, No Stairs, Open Floorplan, Quartz Counters, Smoke Free
Heating Forced Air
Cooling Other
Flooring Laminate
Fireplace N
Appliance Dishwasher, Dryer, Microwave, Oven, Refrigerator, Washer
Exterior
Parking Features Asphalt
Fence Partial
Roof Type Shingle
Total Parking Spaces 2
Garage No
Building
Lot Description Near Public Transit
Sewer Public Sewer
Water Public
Structure Type Vinyl Siding
Schools
Elementary Schools Alsup
Middle Schools Adams City
High Schools Adams City
School District Adams 14
Others
Senior Community No
Ownership Individual
Acceptable Financing Cash, Conventional
Listing Terms Cash, Conventional
Special Listing Condition None
Pets Allowed Breed Restrictions, Cats OK, Dogs OK, Size Limit
Read Less Info
Want to know what your home might be worth? Contact us for a FREE valuation!

Our team is ready to help you sell your home for the highest possible price ASAP

© 2025 METROLIST, INC., DBA RECOLORADO® – All Rights Reserved
6455 S. Yosemite St., Suite 500 Greenwood Village, CO 80111 USA
Bought with Gala Realty Group, LLC
"My job is to find and attract mastery-based agents to the office, protect the culture, and make sure everyone is happy! "
jonathan.boxer@christiesaspenre.com
600 East Hopkins Ave Suite 304, Aspen, Colorado, 81611, United States






