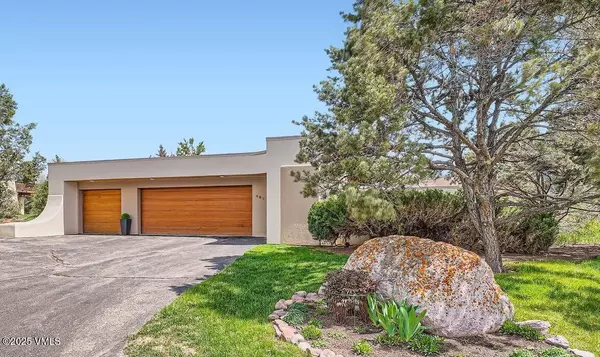$2,100,000
$2,350,000
10.6%For more information regarding the value of a property, please contact us for a free consultation.
4 Beds
4 Baths
3,227 SqFt
SOLD DATE : 08/13/2025
Key Details
Sold Price $2,100,000
Property Type Single Family Home
Sub Type Single Family Residence
Listing Status Sold
Purchase Type For Sale
Square Footage 3,227 sqft
Price per Sqft $650
Subdivision Berry Creek Ranch (Final Plat)
MLS Listing ID 1011861
Sold Date 08/13/25
Bedrooms 4
Full Baths 3
Three Quarter Bath 1
HOA Y/N No
Year Built 1983
Annual Tax Amount $6,904
Tax Year 2024
Lot Size 0.360 Acres
Acres 0.36
Property Sub-Type Single Family Residence
Source Vail Multi-List Service
Property Description
This unique and architecturally interesting home is ideally located on a 1/3 acre lot with wide open southern views. The flowing floorplan, multiple outdoor living spaces, beautiful hardwood floors, wood burning fireplace and a brand new kitchen are only a few of the many features that make this home a great place to live. Panoramic views of Arrowhead and surrounding mountains from the rooftop deck and a desirable 3 car garage are perfect for the mountain buyer. In addition to the hiking and biking trails throughout the neighborhood, grab a social or golf membership at the Sonnenalp Club to enjoy all the amenities that Singletree living provides.
A great value in upper Charolais - must see to appreciate!
Location
State CO
County Eagle
Community Berry Creek Ranch (Final Plat)
Area Singletree
Zoning single family
Rooms
Basement Finished
Interior
Interior Features Multi-Level, Patio, Wired for Cable
Heating Baseboard, Electric, Forced Air, Natural Gas, Radiant Floor
Cooling None
Flooring Carpet, Tile, Wood
Fireplaces Type Wood Burning
Fireplace Yes
Appliance Disposal, ENERGY STAR Qualified Dishwasher, ENERGY STAR Qualified Refrigerator, ENERGY STAR Qualified Water Heater, Range, Range Hood, Washer, Washer/Dryer, Wine Cooler
Laundry Electric Dryer Hookup, Washer Hookup
Exterior
Parking Features Attached Garage, Surface
Garage Spaces 3.0
Garage Description 3.0
Community Features Clubhouse, Community Center, Cross Country Trail(s), Fitness Center, Golf, Pool, Shuttle Service, Tennis Court(s), Trail(s), Pickleball Courts
Utilities Available Cable Available, Electricity Available, Natural Gas Available, Phone Available, Satellite, Sewer Available, Sewer Connected, Snow Removal, Trash, Water Available
View Mountain(s), Valley
Roof Type Synthetic,See Remarks
Porch Deck, Patio
Building
Lot Description See Remarks
Foundation Block, Concrete Perimeter
Lot Size Range 0.36
Others
Tax ID 210504202003
Acceptable Financing 1031 Exchange, Cash, New Loan
Listing Terms 1031 Exchange, Cash, New Loan
Special Listing Condition None
Read Less Info
Want to know what your home might be worth? Contact us for a FREE valuation!

Our team is ready to help you sell your home for the highest possible price ASAP

"My job is to find and attract mastery-based agents to the office, protect the culture, and make sure everyone is happy! "
jonathan.boxer@christiesaspenre.com
600 East Hopkins Ave Suite 304, Aspen, Colorado, 81611, United States






