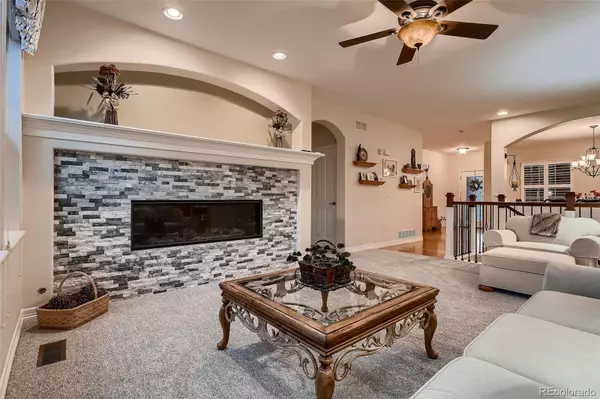$950,000
$999,000
4.9%For more information regarding the value of a property, please contact us for a free consultation.
3 Beds
3 Baths
3,803 SqFt
SOLD DATE : 06/20/2025
Key Details
Sold Price $950,000
Property Type Single Family Home
Sub Type Single Family Residence
Listing Status Sold
Purchase Type For Sale
Square Footage 3,803 sqft
Price per Sqft $249
Subdivision Heritage Todd Creek
MLS Listing ID 6536146
Sold Date 06/20/25
Style Traditional
Bedrooms 3
Full Baths 2
Three Quarter Bath 1
Condo Fees $300
HOA Fees $100/qua
HOA Y/N Yes
Abv Grd Liv Area 2,222
Year Built 2005
Annual Tax Amount $6,979
Tax Year 2024
Lot Size 9,922 Sqft
Acres 0.23
Property Sub-Type Single Family Residence
Source recolorado
Property Description
***Ranch Style Home on Premier Lot in Heritage Todd Creek*** This former model home within this active adult community has plenty to offer with a 3 bedroom/3 Bathroom floor plan showcasing a finished walkout basement w/ wet bar and beautiful Everstone patio, tastefully updated Marquis Serene Gas Fireplace, new plantation shutters/window treatments, new stainless steel kitchen appliances, eat-in kitchen area with granite countertops, new carpet on the main level, updated wrought-iron railings, freshly painted interior/exterior, relaxing sun room w/ amazing views, spacious Trex deck patio on main level to enjoy and entertain day or night, interior solar tube lights for at night, and just an overall sense of pride of ownership with plenty to enjoy! This premium lot almost sells itself with amazing golf course AND mountain views complete with gorgeous sunsets, beautiful landscaping w/ plenty of shade trees, within walking distance to the Todd Creek clubhouse with plenty of activities and entertainment to enjoy throughout the year, great sense of community within the neighborhood while also enjoying the peace and quiet this location offers, and sits next to an adjacent lot that won't be built on for added sense of space between neighbors to highlight a few. You can also check the new furnace, A/C, roof, and water heater off the list as all of those items have recently been handled as well. This is a true move in ready home that has so many boxes checked that it doesn't get much better than this in a great location within a golf course community! Come take a look and make this amazing home yours by scheduling a showing today!
Location
State CO
County Adams
Rooms
Basement Daylight, Finished, Partial, Sump Pump, Walk-Out Access
Main Level Bedrooms 2
Interior
Interior Features Breakfast Bar, Ceiling Fan(s), Central Vacuum, Eat-in Kitchen, Entrance Foyer, Five Piece Bath, Granite Counters, High Speed Internet, Open Floorplan, Pantry, Primary Suite, Radon Mitigation System, Smoke Free, Tile Counters, Walk-In Closet(s), Wet Bar
Heating Forced Air, Natural Gas
Cooling Central Air
Flooring Carpet, Tile, Wood
Fireplaces Number 2
Fireplaces Type Basement, Family Room, Gas
Fireplace Y
Appliance Bar Fridge, Dishwasher, Disposal, Double Oven, Dryer, Gas Water Heater, Microwave, Refrigerator, Sump Pump, Washer
Laundry Sink, In Unit
Exterior
Exterior Feature Balcony, Barbecue, Gas Valve, Lighting
Parking Features Concrete, Dry Walled, Exterior Access Door, Finished Garage, Oversized, Storage
Garage Spaces 2.0
Fence None
Utilities Available Cable Available, Electricity Connected, Natural Gas Connected, Phone Available
View Golf Course, Mountain(s)
Roof Type Composition
Total Parking Spaces 2
Garage Yes
Building
Lot Description Cul-De-Sac, Landscaped, Many Trees, On Golf Course, Open Space, Sprinklers In Front, Sprinklers In Rear
Foundation Slab
Sewer Public Sewer
Water Public
Level or Stories One
Structure Type Brick,Concrete,Frame,Wood Siding
Schools
Elementary Schools Brantner
Middle Schools Roger Quist
High Schools Riverdale Ridge
School District School District 27-J
Others
Senior Community Yes
Ownership Individual
Acceptable Financing Cash, Conventional, Jumbo, VA Loan
Listing Terms Cash, Conventional, Jumbo, VA Loan
Special Listing Condition None
Pets Allowed Cats OK, Dogs OK
Read Less Info
Want to know what your home might be worth? Contact us for a FREE valuation!

Our team is ready to help you sell your home for the highest possible price ASAP

© 2025 METROLIST, INC., DBA RECOLORADO® – All Rights Reserved
6455 S. Yosemite St., Suite 500 Greenwood Village, CO 80111 USA
Bought with Coldwell Banker Realty 56

"My job is to find and attract mastery-based agents to the office, protect the culture, and make sure everyone is happy! "
jonathan.boxer@christiesaspenre.com
600 East Hopkins Ave Suite 304, Aspen, Colorado, 81611, United States






