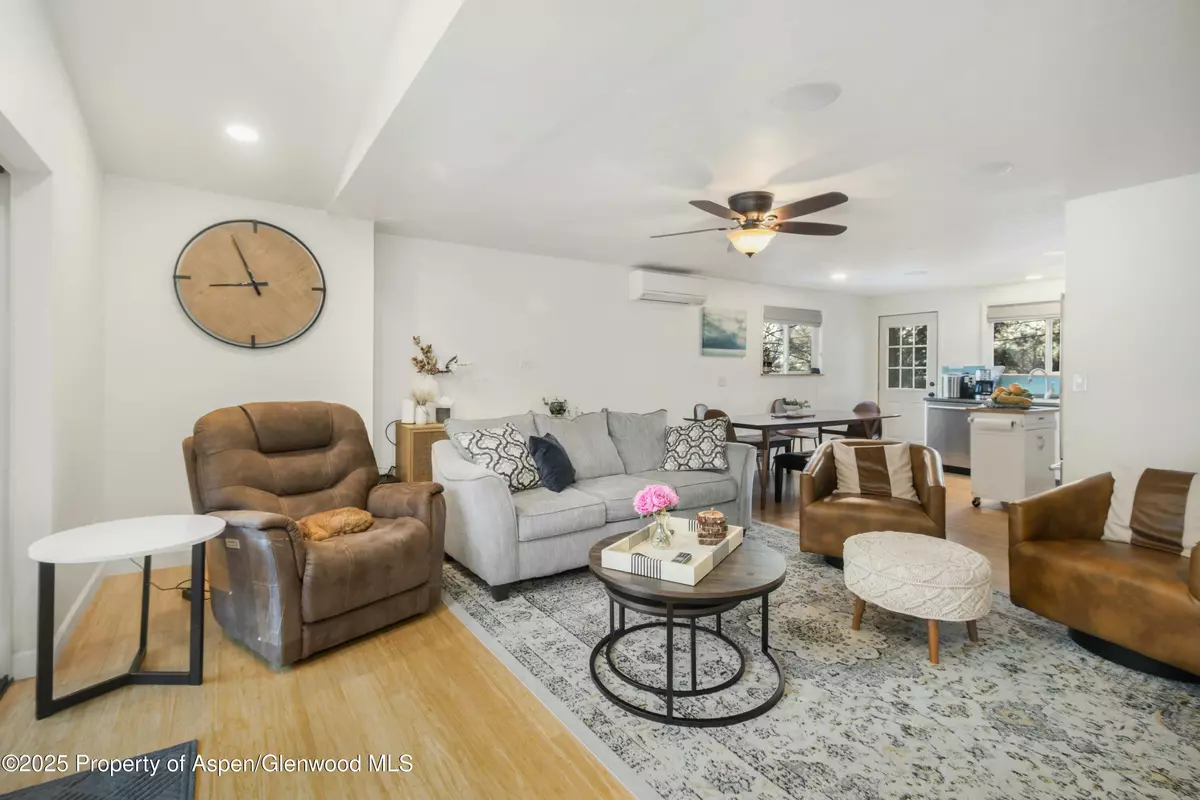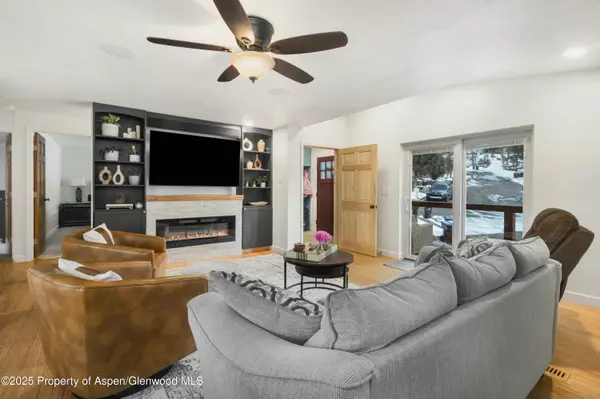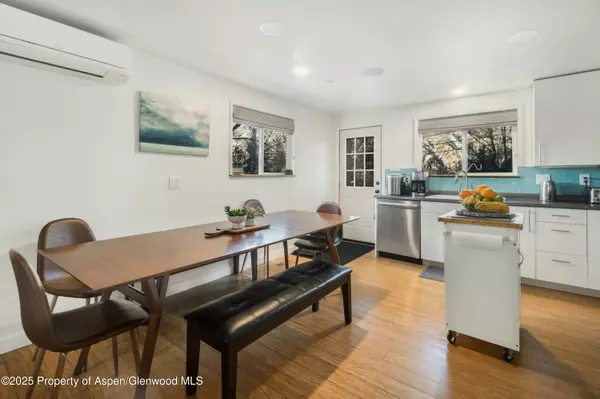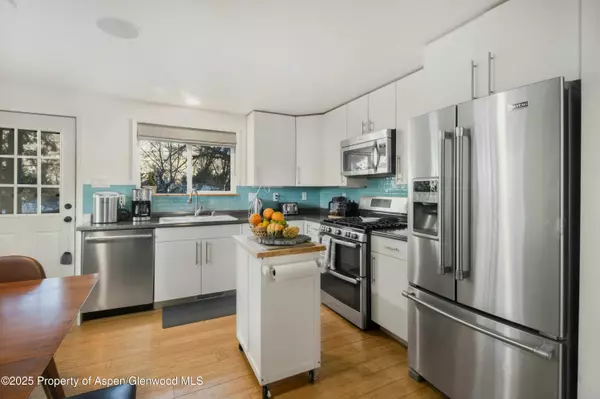$855,000
$825,000
3.6%For more information regarding the value of a property, please contact us for a free consultation.
4 Beds
2 Baths
1,916 SqFt
SOLD DATE : 02/21/2025
Key Details
Sold Price $855,000
Property Type Single Family Home
Sub Type Single Family Residence
Listing Status Sold
Purchase Type For Sale
Square Footage 1,916 sqft
Price per Sqft $446
Subdivision Crestwood Park
MLS Listing ID 186711
Sold Date 02/21/25
Bedrooms 4
Full Baths 1
Three Quarter Bath 1
HOA Y/N Yes
Originating Board Aspen Glenwood MLS
Year Built 1970
Annual Tax Amount $2,813
Tax Year 2024
Lot Size 10,016 Sqft
Acres 0.23
Property Sub-Type Single Family Residence
Property Description
Welcome to this beautifully updated home in the heart of Glenwood Springs! Inside, the remodeled main living area offers a spacious, open layout. On the same level, you'll find two bedrooms equipped with mini-split A/C units, while the lower level features two additional bedrooms and a versatile bonus space. The newly built front addition of the home features large sliding windows that frame stunning mountain views, a functional mudroom with individual cubbies, and a charming front porch perfect for relaxing.
The spacious backyard features mature fruit trees, a garden area, a large fire pit with a concrete base, and a hill perfect for outdoor fun. The expansive back deck provides breathtaking mountain views and is ideal for entertaining, with structural design allowing for future expansion underneath. Engineering and architectural plans are available. Lower level walks out and there is an addition storage room behind garage for all your gear!
Situated on a quiet cul-de-sac, this home is just minutes from the hospital, schools, shopping, downtown, City Market, the Roaring Fork River, and the Rio Grande Bike Path. With no HOA and endless potential, this property is truly a rare find. Schedule your showing today!
Location
State CO
County Garfield
Community Crestwood Park
Area Glenwood Springs
Zoning Residential RM1
Direction From Grand Avenue, travel East on 23rd Street to the top, left on Crestwood Drive and look for sign.
Interior
Heating Forced Air
Cooling A/C
Fireplaces Number 1
Fireplace Yes
Exterior
Garage Spaces 1.0
Utilities Available Natural Gas Available
Roof Type Metal
Garage Yes
Building
Lot Description Cul-De-Sac, Landscaped
Water Public
Architectural Style Two Story
New Construction No
Others
Tax ID 218515301006
Acceptable Financing New Loan, Cash
Listing Terms New Loan, Cash
Read Less Info
Want to know what your home might be worth? Contact us for a FREE valuation!

Our team is ready to help you sell your home for the highest possible price ASAP

"My job is to find and attract mastery-based agents to the office, protect the culture, and make sure everyone is happy! "
jonathan.boxer@christiesaspenre.com
600 East Hopkins Ave Suite 304, Aspen, Colorado, 81611, United States






