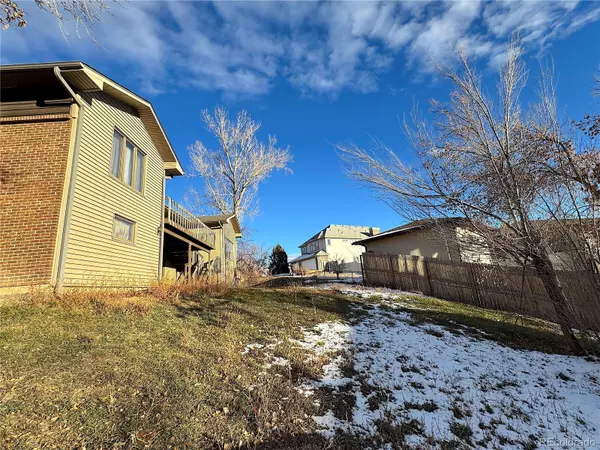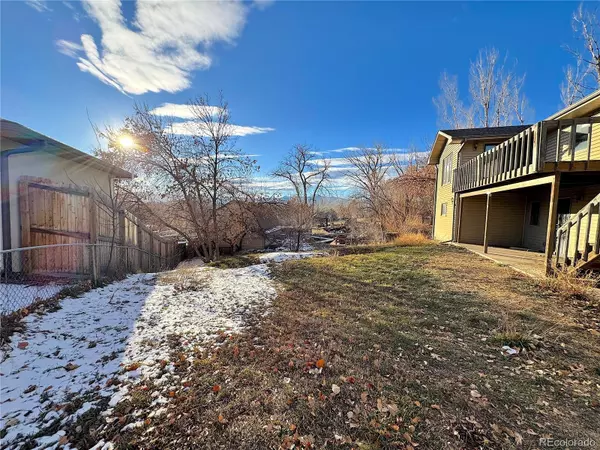$680,000
$657,900
3.4%For more information regarding the value of a property, please contact us for a free consultation.
3 Beds
3 Baths
2,095 SqFt
SOLD DATE : 02/14/2025
Key Details
Sold Price $680,000
Property Type Single Family Home
Sub Type Single Family Residence
Listing Status Sold
Purchase Type For Sale
Square Footage 2,095 sqft
Price per Sqft $324
Subdivision Terry
MLS Listing ID 7875283
Sold Date 02/14/25
Style Traditional
Bedrooms 3
Full Baths 1
Half Baths 1
Three Quarter Bath 1
HOA Y/N No
Abv Grd Liv Area 2,095
Originating Board recolorado
Year Built 1980
Annual Tax Amount $4,274
Tax Year 2023
Lot Size 0.450 Acres
Acres 0.45
Property Sub-Type Single Family Residence
Property Description
You can go beyond just looking at pictures before you decide to see this house in person. Go to the virtual tour link or type the address in YouTube.com to watch a special video walking tour produced by Jim Urban the listing agent. Enjoy a full walking tour and learn about the floor plan and see what this house is truly like. Then schedule your showing to see it in person! Discover the potential of this 1980-built ranch-style home in a prime Arvada location! Featuring 3 bedrooms, 3 bathrooms, and a family room with a cozy sunken layout, this property offers great bones for your renovation dreams. The home includes a spacious, unfinished basement for additional possibilities and a convenient attached two-car garage with an east-facing entrance.
Situated on a lot with breathtaking west-facing mountain views, the property is just one house away from Independence Park—perfect for scenic walks and enjoying nature. While the home retains its original windows, kitchen, and bathrooms, it provides a solid foundation for updates. Public water and sewer are in place, with signs of a dormant well or septic system.
This property is being sold "as-is, where-is" under the supervision of the Deputy Public Administrator of Jefferson County. The listing agent has a professional relationship with the attorney's office managing the sale. Embrace the opportunity to create your dream home in a fantastic location!
Location
State CO
County Jefferson
Zoning RES
Rooms
Basement Bath/Stubbed, Unfinished
Main Level Bedrooms 3
Interior
Interior Features Laminate Counters
Heating Baseboard, Natural Gas
Cooling None
Flooring Carpet, Linoleum, Tile
Fireplaces Number 1
Fireplaces Type Wood Burning
Fireplace Y
Appliance Cooktop, Dishwasher, Double Oven, Dryer, Refrigerator, Washer
Exterior
Parking Features Concrete
Garage Spaces 2.0
Fence Partial
Roof Type Composition
Total Parking Spaces 2
Garage Yes
Building
Lot Description Sloped
Foundation Concrete Perimeter, Slab
Sewer Public Sewer
Water Public
Level or Stories Two
Structure Type Brick,Vinyl Siding,Wood Siding
Schools
Elementary Schools Fitzmorris
Middle Schools Arvada K-8
High Schools Arvada
School District Jefferson County R-1
Others
Senior Community No
Ownership Estate
Acceptable Financing Cash, Conventional
Listing Terms Cash, Conventional
Special Listing Condition None
Read Less Info
Want to know what your home might be worth? Contact us for a FREE valuation!

Our team is ready to help you sell your home for the highest possible price ASAP

© 2025 METROLIST, INC., DBA RECOLORADO® – All Rights Reserved
6455 S. Yosemite St., Suite 500 Greenwood Village, CO 80111 USA
Bought with CENTURY 21 Prosperity
"My job is to find and attract mastery-based agents to the office, protect the culture, and make sure everyone is happy! "
jonathan.boxer@christiesaspenre.com
600 East Hopkins Ave Suite 304, Aspen, Colorado, 81611, United States






