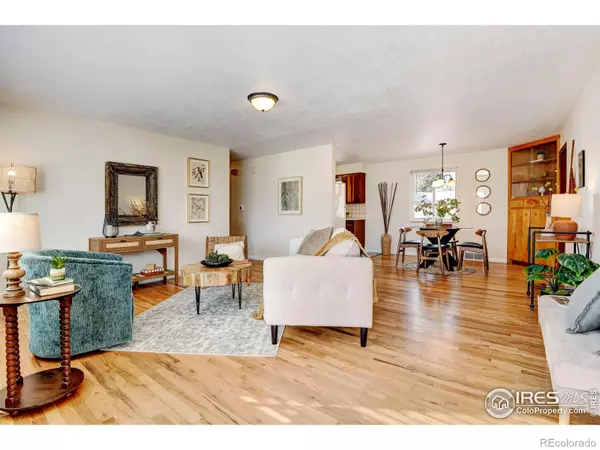$448,000
$462,000
3.0%For more information regarding the value of a property, please contact us for a free consultation.
3 Beds
1 Bath
1,032 SqFt
SOLD DATE : 02/13/2025
Key Details
Sold Price $448,000
Property Type Single Family Home
Sub Type Single Family Residence
Listing Status Sold
Purchase Type For Sale
Square Footage 1,032 sqft
Price per Sqft $434
Subdivision Hanna
MLS Listing ID IR1023699
Sold Date 02/13/25
Bedrooms 3
Full Baths 1
HOA Y/N No
Abv Grd Liv Area 1,032
Originating Board recolorado
Year Built 1959
Annual Tax Amount $2,233
Tax Year 2023
Lot Size 6,534 Sqft
Acres 0.15
Property Sub-Type Single Family Residence
Property Description
Cute as can be and ready for you to start off the new year in your new FOCO home sweet home! This home would also be a great addition to your investment portfolio! Loads of curb appear with brand new exterior paint and the roof was recently replaced (2016) plus there are newer windows adding energy efficiency! There are beautiful refinished hardwood floors throughout most of the home plus there is new modern vinyl flooring in kitchen, bath and laundry areas. The large bathroom offer built in linen storage and a large vanity area. Bring your four legged friends and enjoy the large fenced yard with a 8x12 storage shed and an accessible side yard with potential for parking access. There is a large 1 car attached garage with easy access to the mud room, laundry area and a service door to the yard. NO HOA and No Metro District- walk to parks, the Poudre River Trails, breweries, old town Fort Collins, schools and other close by amenities. Washer and Dryer are included, and there is a 14 month home warranty for the Buyer which is also included!
Location
State CO
County Larimer
Zoning R
Rooms
Basement Crawl Space
Main Level Bedrooms 3
Interior
Interior Features Open Floorplan
Heating Forced Air
Cooling Central Air
Flooring Wood
Equipment Satellite Dish
Fireplace N
Appliance Disposal, Dryer, Oven, Washer
Exterior
Parking Features RV Access/Parking
Garage Spaces 1.0
Fence Partial
Utilities Available Cable Available, Electricity Available, Internet Access (Wired), Natural Gas Available
Roof Type Composition
Total Parking Spaces 1
Garage Yes
Building
Lot Description Level
Sewer Public Sewer
Water Public
Level or Stories One
Structure Type Wood Frame
Schools
Elementary Schools Putnam
Middle Schools Lincoln
High Schools Poudre
School District Poudre R-1
Others
Ownership Individual
Acceptable Financing Cash, Conventional
Listing Terms Cash, Conventional
Read Less Info
Want to know what your home might be worth? Contact us for a FREE valuation!

Our team is ready to help you sell your home for the highest possible price ASAP

© 2025 METROLIST, INC., DBA RECOLORADO® – All Rights Reserved
6455 S. Yosemite St., Suite 500 Greenwood Village, CO 80111 USA
Bought with Group Mulberry
"My job is to find and attract mastery-based agents to the office, protect the culture, and make sure everyone is happy! "
jonathan.boxer@christiesaspenre.com
600 East Hopkins Ave Suite 304, Aspen, Colorado, 81611, United States






