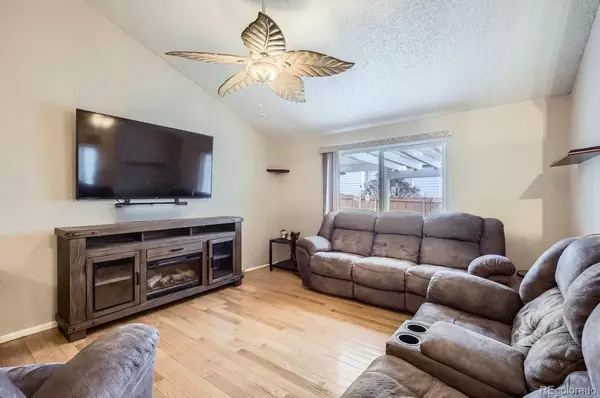$500,000
$499,500
0.1%For more information regarding the value of a property, please contact us for a free consultation.
5 Beds
3 Baths
2,317 SqFt
SOLD DATE : 02/06/2025
Key Details
Sold Price $500,000
Property Type Single Family Home
Sub Type Single Family Residence
Listing Status Sold
Purchase Type For Sale
Square Footage 2,317 sqft
Price per Sqft $215
Subdivision Bromley Creek
MLS Listing ID 9338375
Sold Date 02/06/25
Bedrooms 5
Full Baths 3
Condo Fees $110
HOA Fees $36/qua
HOA Y/N Yes
Abv Grd Liv Area 1,407
Originating Board recolorado
Year Built 1996
Annual Tax Amount $3,626
Tax Year 2023
Lot Size 6,969 Sqft
Acres 0.16
Property Sub-Type Single Family Residence
Property Description
Wonderfully updated brick ranch home in Brighton. Nearby shopping, dining and entertainment. Outstanding neighborhood with abundant parks, biking and hiking trails! Commuter-friendly access to I-76, highway 85, and 470 to Denver, North Metro and DIA. Vaulted, inviting floor plan with central living, dining, kitchen and outdoor living at the back patio. The kitchen includes stainless appliances and granite counter tops. The open family room features vaulted ceilings and space for oversize furniture - ready for your home theatre setup! Main level primary bedroom has vaulted ceilings and a nicely remodeled bath with a large walk in closet. Flex office options upstairs and down. The basement has nice natural light throughout, with 2 additional bedrooms, a full bath w/dog washing sink. It includes a flex media room and a large craft/exercise room. The covered south-facing covered patio turns the back yard into a year round outdoor living opportunity. Extensive landscape plantings throughout, and a large storage shed on the side of the home. Great home! Easy showings!
Location
State CO
County Adams
Zoning Residential
Rooms
Basement Finished, Full, Sump Pump
Main Level Bedrooms 3
Interior
Interior Features Breakfast Nook, Ceiling Fan(s), Eat-in Kitchen, Granite Counters, High Ceilings, Vaulted Ceiling(s), Walk-In Closet(s)
Heating Forced Air
Cooling Central Air
Flooring Carpet, Wood
Fireplace N
Appliance Dishwasher, Disposal, Dryer, Gas Water Heater, Microwave, Oven, Range Hood, Refrigerator, Washer
Laundry In Unit
Exterior
Exterior Feature Lighting
Parking Features Concrete, Exterior Access Door
Garage Spaces 2.0
Fence Partial
Utilities Available Cable Available, Electricity Connected, Natural Gas Connected
Roof Type Composition
Total Parking Spaces 2
Garage Yes
Building
Lot Description Cul-De-Sac, Landscaped, Sprinklers In Front, Sprinklers In Rear
Foundation Concrete Perimeter
Sewer Public Sewer
Water Public
Level or Stories One
Structure Type Brick,Frame
Schools
Elementary Schools Southeast
Middle Schools Overland Trail
High Schools Brighton
School District School District 27-J
Others
Senior Community No
Ownership Individual
Acceptable Financing Cash, Conventional, FHA, Other
Listing Terms Cash, Conventional, FHA, Other
Special Listing Condition None
Pets Allowed Yes
Read Less Info
Want to know what your home might be worth? Contact us for a FREE valuation!

Our team is ready to help you sell your home for the highest possible price ASAP

© 2025 METROLIST, INC., DBA RECOLORADO® – All Rights Reserved
6455 S. Yosemite St., Suite 500 Greenwood Village, CO 80111 USA
Bought with Side, Inc.
"My job is to find and attract mastery-based agents to the office, protect the culture, and make sure everyone is happy! "
jonathan.boxer@christiesaspenre.com
600 East Hopkins Ave Suite 304, Aspen, Colorado, 81611, United States






