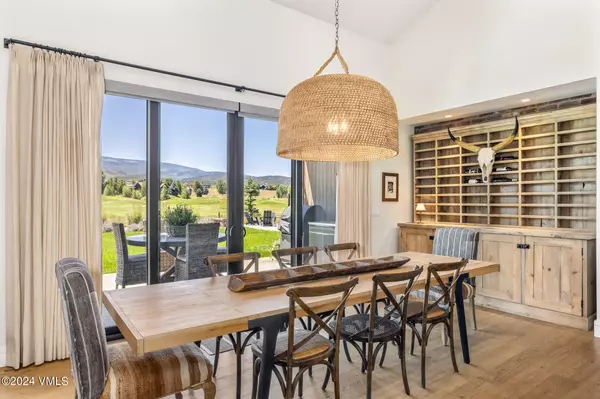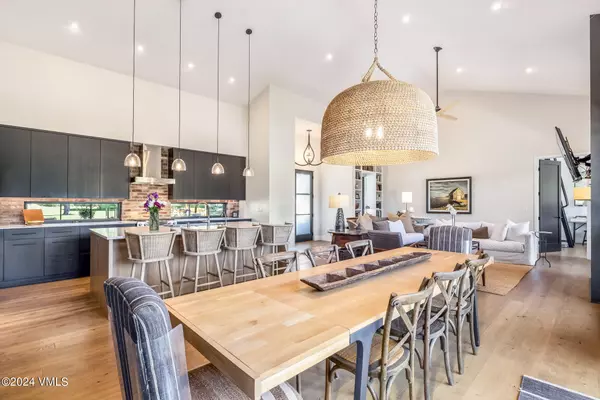$2,150,000
$2,250,000
4.4%For more information regarding the value of a property, please contact us for a free consultation.
4 Beds
4 Baths
3,065 SqFt
SOLD DATE : 01/08/2025
Key Details
Sold Price $2,150,000
Property Type Single Family Home
Sub Type Single Family Residence
Listing Status Sold
Purchase Type For Sale
Square Footage 3,065 sqft
Price per Sqft $701
Subdivision Eagle Ranch
MLS Listing ID 1010122
Sold Date 01/08/25
Bedrooms 4
Full Baths 1
Half Baths 1
Three Quarter Bath 2
HOA Fees $29/ann
HOA Y/N Yes
Originating Board Vail Multi-List Service
Year Built 2016
Annual Tax Amount $9,182
Tax Year 2023
Lot Size 0.440 Acres
Acres 0.44
Property Description
Discover this captivating modern farmhouse design located in the sought-after Eagle Ranch. This modern 4-bedroom home is ideally situated on the 4th fairway of the Arnold Palmer Signature Design course, offering breathtaking views and a serene setting.
The home's clean architectural lines beautifully complement its mountain-modern aesthetic, which was previously showcased in 5280 Magazine as ''Easy, Breezy Living in Eagle Ranch.'' The main level features a private primary bedroom at one end, providing a peaceful retreat, while the guest bedrooms at the other end offer privacy for family and guests.
Designed for outdoor living, the back yard is a haven with a covered patio, fire pits, and a cedar hot tub, perfect for relaxing and entertaining. Eagle's abundant trails for hiking, biking, Nordic skiing, and snowshoeing make it an outdoor enthusiast's paradise.
This home offers easy access to the shops and restaurants of Eagle Ranch and the Town of Eagle, making it convenient to enjoy the vibrant local community. Don't miss the chance to experience the best of modern mountain living in Eagle.
Location
State CO
County Eagle
Community Eagle Ranch
Area Eagle Ranch
Zoning Residential
Interior
Interior Features Fireplace - Gas, Patio, Primary Downstairs, Spa/Hot Tub, Vaulted Ceiling(s)
Heating Natural Gas, Radiant Floor
Cooling Attic Fan
Flooring Carpet, Tile, Wood
Appliance Dishwasher, Range Hood, Refrigerator, Washer/Dryer, Wine Cooler
Laundry See Remarks
Exterior
Parking Features Attached Garage
Garage Spaces 2.0
Garage Description 2.0
Community Features Clubhouse, Community Center, Cross Country Trail(s), Fishing, Fitness Center, Golf, Pool, Tennis Court(s), Trail(s)
Utilities Available Cable Available, Electricity Available, Natural Gas Available, Sewer Available, Snow Removal, Trash, Water Available
View Golf Course, Mountain(s)
Roof Type Asphalt
Porch Patio
Building
Lot Description On Golf Course
Foundation Poured in Place
Lot Size Range 0.44
Sewer Sewer Connected
Others
Tax ID 210910204008
Special Listing Condition None
Read Less Info
Want to know what your home might be worth? Contact us for a FREE valuation!

Our team is ready to help you sell your home for the highest possible price ASAP

"My job is to find and attract mastery-based agents to the office, protect the culture, and make sure everyone is happy! "
jonathan.boxer@christiesaspenre.com
600 East Hopkins Ave Suite 304, Aspen, Colorado, 81611, United States






