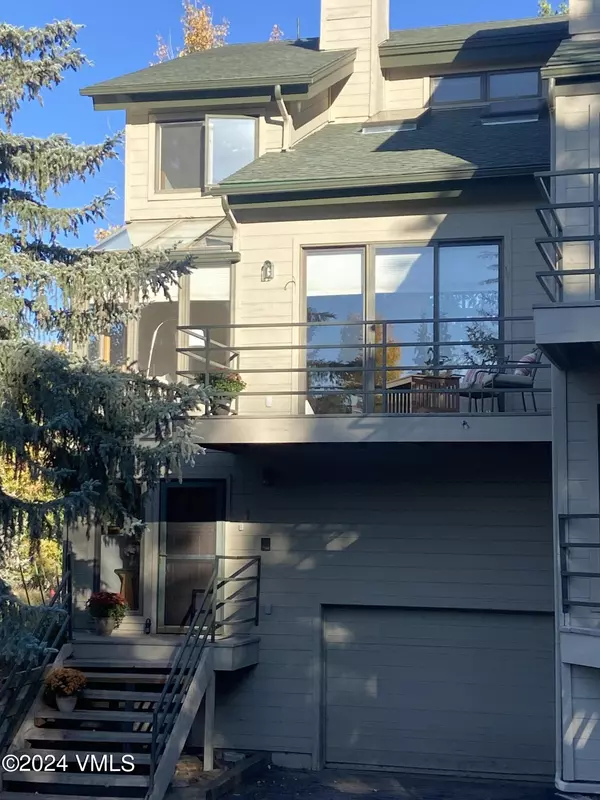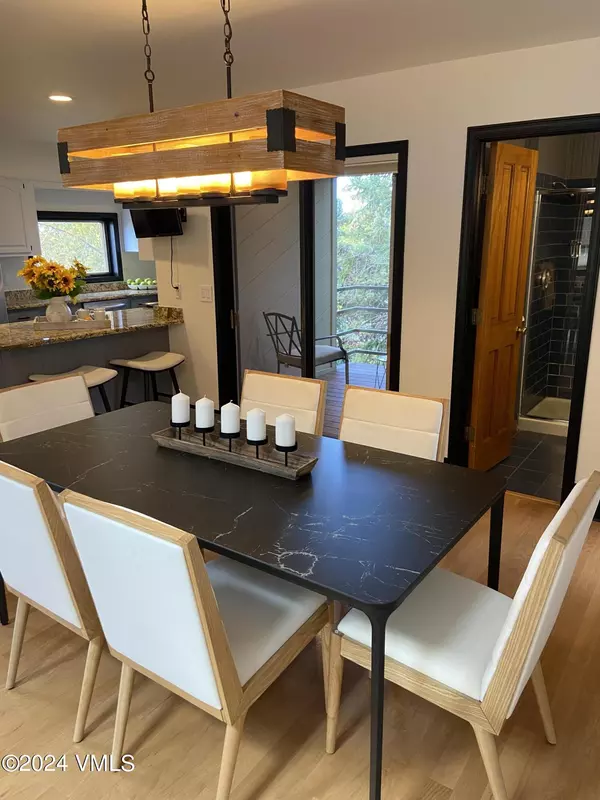$1,075,000
$1,149,000
6.4%For more information regarding the value of a property, please contact us for a free consultation.
3 Beds
3 Baths
2,207 SqFt
SOLD DATE : 01/02/2025
Key Details
Sold Price $1,075,000
Property Type Condo
Sub Type Condominium
Listing Status Sold
Purchase Type For Sale
Square Footage 2,207 sqft
Price per Sqft $487
Subdivision High Point
MLS Listing ID 1010429
Sold Date 01/02/25
Bedrooms 3
Full Baths 3
HOA Fees $500/mo
HOA Y/N Yes
Originating Board Vail Multi-List Service
Year Built 1984
Annual Tax Amount $3,532
Tax Year 2023
Lot Size 4,486 Sqft
Acres 0.1
Property Description
The Wildridge Home with the space, views, location, storage & toy garage you have been looking for is NOW available. This homes features include hard wood floors, granite kitchen counter tops, stainless steel appliance's, gas rock surround fireplace, freshly painted top to bottom and the end unit townhome style home is on the sunny-side with ski slope mountain views. The home is equipped with 3 elevated decks, one off the primary, one from the dining area and the 3rd located directly off the living area. With 3 generous sized bedrooms, 3 baths, ample storage, a bonus work room accessed from the interior of the garage, this home checks the boxes of a homes search criteria. Include the access to the ski resorts, hiking, biking, river, Avon Lake and towns amenities with the up valley location, this home is one to consider as your next or new abode.
Location
State CO
County Eagle
Community High Point
Area Wildridge Wildwood
Zoning RMF
Interior
Interior Features Fireplace - Gas
Heating Baseboard
Cooling Ceiling Fan(s)
Flooring Tile, Wood
Appliance Dishwasher, Disposal, Microwave, Range, Refrigerator, Washer/Dryer
Laundry See Remarks
Exterior
Parking Features Attached Garage
Garage Spaces 1.0
Garage Description 1.0
Community Features Cross Country Trail(s)
Utilities Available Cable Available, Electricity Available, Natural Gas Available, Satellite, Sewer Available, Snow Removal, Trash, Water Available
View Mountain(s), Ski Slopes, South Facing
Roof Type Asphalt
Porch Deck
Total Parking Spaces 1
Building
Foundation Poured in Place
Lot Size Range 0.1
Sewer Sewer Connected
Others
Tax ID 194335409001
Acceptable Financing 1031 Exchange, Cash, New Loan
Listing Terms 1031 Exchange, Cash, New Loan
Special Listing Condition None
Read Less Info
Want to know what your home might be worth? Contact us for a FREE valuation!

Our team is ready to help you sell your home for the highest possible price ASAP

"My job is to find and attract mastery-based agents to the office, protect the culture, and make sure everyone is happy! "
jonathan.boxer@christiesaspenre.com
600 East Hopkins Ave Suite 304, Aspen, Colorado, 81611, United States






