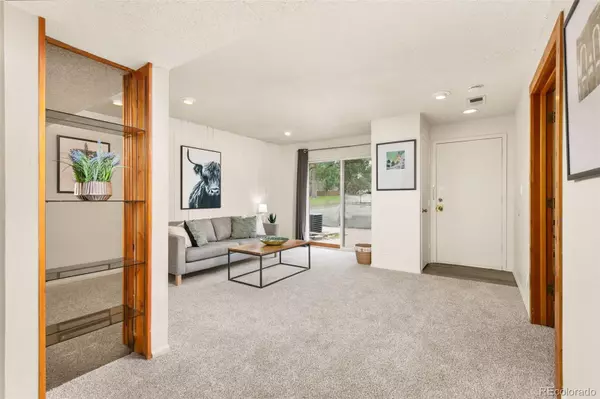$172,000
$180,000
4.4%For more information regarding the value of a property, please contact us for a free consultation.
1 Bed
1 Bath
634 SqFt
SOLD DATE : 12/30/2024
Key Details
Sold Price $172,000
Property Type Condo
Sub Type Condominium
Listing Status Sold
Purchase Type For Sale
Square Footage 634 sqft
Price per Sqft $271
Subdivision Cherry Creek Village
MLS Listing ID 3749946
Sold Date 12/30/24
Style Contemporary
Bedrooms 1
Full Baths 1
Condo Fees $338
HOA Fees $338/mo
HOA Y/N Yes
Abv Grd Liv Area 634
Originating Board recolorado
Year Built 1973
Annual Tax Amount $842
Tax Year 2023
Property Description
Cozy one bedroom, one bathroom condo in the HIGHLY SOUGHT AFTER CHERRY CREEK/GLENDALE neighborhood! Feel right at home when you step into the inviting living room that flows seamlessly to the dining area and kitchen. BRAND NEW flooring and fresh paint throughout the home! NEW FURNACE and A/C in 2023. Plenty of parking, and THREE onsite laundry facilities to choose from (one just steps from your door). This community is perfectly tucked away near the peaceful parks and trails of Glendale and comes with the desirable amenities like a pool, fitness center, clubhouse.Premier location close to Denver's finest shopping, restaurants and entertainment. Easy commute in any direction!
Location
State CO
County Denver
Rooms
Main Level Bedrooms 1
Interior
Interior Features Open Floorplan, Walk-In Closet(s)
Heating Forced Air
Cooling Central Air
Flooring Carpet, Laminate, Vinyl
Fireplace N
Appliance Dishwasher, Range, Range Hood, Refrigerator, Self Cleaning Oven
Laundry Common Area
Exterior
Parking Features Concrete
Utilities Available Electricity Connected, Internet Access (Wired), Natural Gas Connected, Phone Connected
Roof Type Composition
Total Parking Spaces 1
Garage No
Building
Foundation Slab
Sewer Public Sewer
Water Public
Level or Stories One
Structure Type Concrete,Frame,Stucco
Schools
Elementary Schools Mcmeen
Middle Schools Hill
High Schools Thomas Jefferson
School District Denver 1
Others
Senior Community No
Ownership Individual
Acceptable Financing 1031 Exchange, Cash, Conventional, Other, VA Loan
Listing Terms 1031 Exchange, Cash, Conventional, Other, VA Loan
Special Listing Condition None
Pets Allowed Cats OK, Dogs OK
Read Less Info
Want to know what your home might be worth? Contact us for a FREE valuation!

Our team is ready to help you sell your home for the highest possible price ASAP

© 2025 METROLIST, INC., DBA RECOLORADO® – All Rights Reserved
6455 S. Yosemite St., Suite 500 Greenwood Village, CO 80111 USA
Bought with Keller Williams DTC
"My job is to find and attract mastery-based agents to the office, protect the culture, and make sure everyone is happy! "
jonathan.boxer@christiesaspenre.com
600 East Hopkins Ave Suite 304, Aspen, Colorado, 81611, United States






