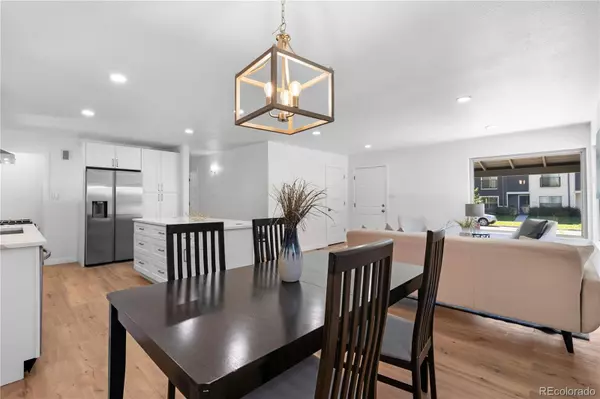$580,000
$585,000
0.9%For more information regarding the value of a property, please contact us for a free consultation.
4 Beds
3 Baths
2,120 SqFt
SOLD DATE : 12/06/2024
Key Details
Sold Price $580,000
Property Type Single Family Home
Sub Type Single Family Residence
Listing Status Sold
Purchase Type For Sale
Square Footage 2,120 sqft
Price per Sqft $273
Subdivision Sunset Terrace Filing 3
MLS Listing ID 3592697
Sold Date 12/06/24
Bedrooms 4
Full Baths 2
Three Quarter Bath 1
HOA Y/N No
Abv Grd Liv Area 1,060
Originating Board recolorado
Year Built 1954
Annual Tax Amount $2,136
Tax Year 2023
Lot Size 6,098 Sqft
Acres 0.14
Property Description
Welcome to 4423 E Bails Place, a beautifully renovated gem in the heart of Denver! NEW Roof, New mechanicals! This charming home boasts 4 bedrooms, 3 bathrooms, and a fully finished basement, offering ample space for all your living needs. The open-concept layout on the main floor is perfect for modern living, featuring a spacious living area that flows into a gourmet kitchen with stainless steel appliances, custom cabinetry, and a large island ideal for entertaining.
The fully finished basement provides extra versatility, whether you’re looking for a home office, guest suite, or entertainment area. Step outside to the private backyard oasis, complete with a covered patio space perfect for outdoor dining and relaxing.
Located in a vibrant neighborhood, you’ll be just minutes from parks, shopping, dining, and easy access to major highways. Don’t miss the opportunity to own this stylishly updated home in a prime location near Cherry Creek and Colorado Boulevard.
Location
State CO
County Denver
Zoning S-SU-D
Rooms
Basement Full
Main Level Bedrooms 2
Interior
Interior Features Quartz Counters, Walk-In Closet(s)
Heating Forced Air
Cooling Central Air
Flooring Carpet, Vinyl
Fireplace N
Appliance Disposal, Gas Water Heater, Microwave, Range, Refrigerator
Laundry In Unit
Exterior
Exterior Feature Private Yard
Parking Features Driveway-Gravel
Fence Full, Partial
Utilities Available Electricity Connected, Natural Gas Connected
Roof Type Composition
Total Parking Spaces 2
Garage No
Building
Lot Description Level
Sewer Public Sewer
Water Public
Level or Stories One
Structure Type Concrete
Schools
Elementary Schools Ellis
Middle Schools Merrill
High Schools South
School District Denver 1
Others
Senior Community No
Ownership Corporation/Trust
Acceptable Financing Cash, Conventional, FHA, VA Loan
Listing Terms Cash, Conventional, FHA, VA Loan
Special Listing Condition None
Read Less Info
Want to know what your home might be worth? Contact us for a FREE valuation!

Our team is ready to help you sell your home for the highest possible price ASAP

© 2024 METROLIST, INC., DBA RECOLORADO® – All Rights Reserved
6455 S. Yosemite St., Suite 500 Greenwood Village, CO 80111 USA
Bought with Keller Williams Integrity Real Estate LLC

"My job is to find and attract mastery-based agents to the office, protect the culture, and make sure everyone is happy! "
jonathan.boxer@christiesaspenre.com
600 East Hopkins Ave Suite 304, Aspen, Colorado, 81611, United States






