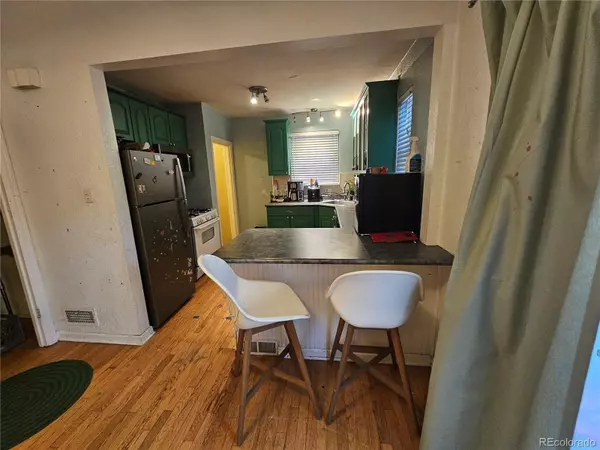$570,000
$550,000
3.6%For more information regarding the value of a property, please contact us for a free consultation.
3 Beds
2 Baths
2,027 SqFt
SOLD DATE : 11/25/2024
Key Details
Sold Price $570,000
Property Type Single Family Home
Sub Type Single Family Residence
Listing Status Sold
Purchase Type For Sale
Square Footage 2,027 sqft
Price per Sqft $281
Subdivision Mayfair
MLS Listing ID 7565168
Sold Date 11/25/24
Style Tudor
Bedrooms 3
Full Baths 1
Three Quarter Bath 1
HOA Y/N No
Abv Grd Liv Area 1,067
Originating Board recolorado
Year Built 1941
Annual Tax Amount $3,687
Tax Year 2023
Lot Size 6,098 Sqft
Acres 0.14
Property Description
LOCATION, LOCATION, LOCATION! Unlock the potential of this charming Tudor-style home, perfectly situated in the highly sought-after Mayfair neighborhood, which boasts a delightful blend of high end, renovated classic Denver homes alongside newly constructed homes. Whether you choose to renovate, add a second story, or scrape and build, this residence with great bones sits on a generous 6,250 sq. ft. lot, presenting endless possibilities! Inside, you'll find 2 bedrooms and 1 bath upstairs, with a basement that offers the perfect canvas for expansion, easily accommodating an additional 2 bedrooms and another bath. The location is a major highlight, just moments from Mayfair Park and the shops and restaurants on 9th & Jersey. Plus, you're only a few additional blocks away from the bustling 9th & Co development, featuring an array of shops, dining options, a movie theater, and Trader Joe's—all contributing to the appeal of this vibrant community. Don't miss your chance to create your dream home in one of the most desirable neighborhoods in Denver! Home to be sold As-Is.
Location
State CO
County Denver
Zoning E-SU-DX
Rooms
Basement Full
Main Level Bedrooms 2
Interior
Heating Forced Air
Cooling Central Air
Flooring Wood
Fireplaces Number 2
Fireplaces Type Basement, Family Room
Fireplace Y
Appliance Dishwasher, Dryer, Microwave, Refrigerator, Self Cleaning Oven, Washer
Exterior
Exterior Feature Private Yard
Roof Type Composition
Total Parking Spaces 1
Garage No
Building
Lot Description Level
Sewer Public Sewer
Water Public
Level or Stories One
Structure Type Brick
Schools
Elementary Schools Palmer
Middle Schools Hill
High Schools George Washington
School District Denver 1
Others
Senior Community No
Ownership Individual
Acceptable Financing 1031 Exchange, Cash, Conventional
Listing Terms 1031 Exchange, Cash, Conventional
Special Listing Condition None
Read Less Info
Want to know what your home might be worth? Contact us for a FREE valuation!

Our team is ready to help you sell your home for the highest possible price ASAP

© 2025 METROLIST, INC., DBA RECOLORADO® – All Rights Reserved
6455 S. Yosemite St., Suite 500 Greenwood Village, CO 80111 USA
Bought with New Western Acquisitions
"My job is to find and attract mastery-based agents to the office, protect the culture, and make sure everyone is happy! "
jonathan.boxer@christiesaspenre.com
600 East Hopkins Ave Suite 304, Aspen, Colorado, 81611, United States






