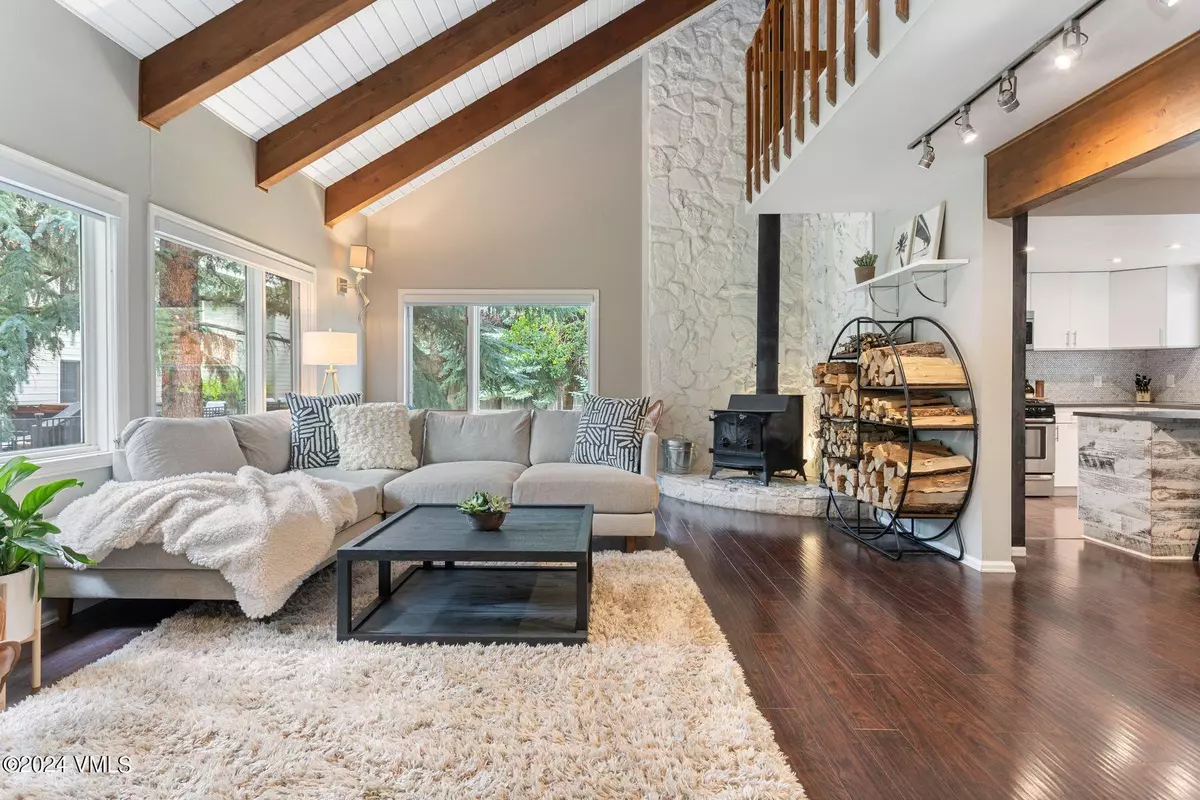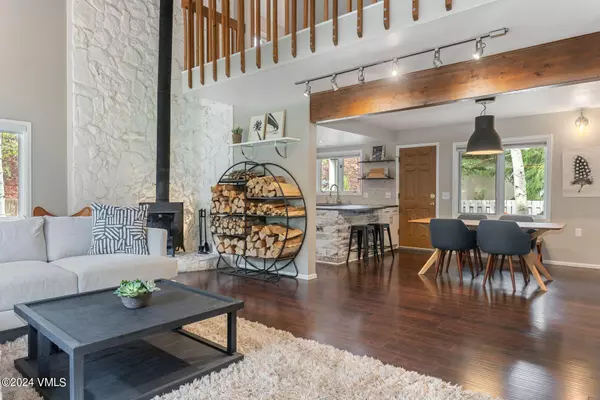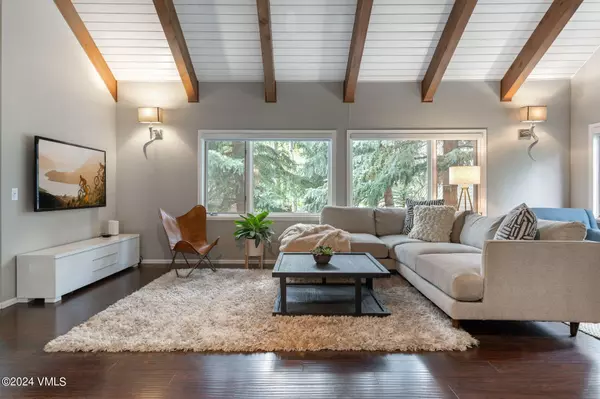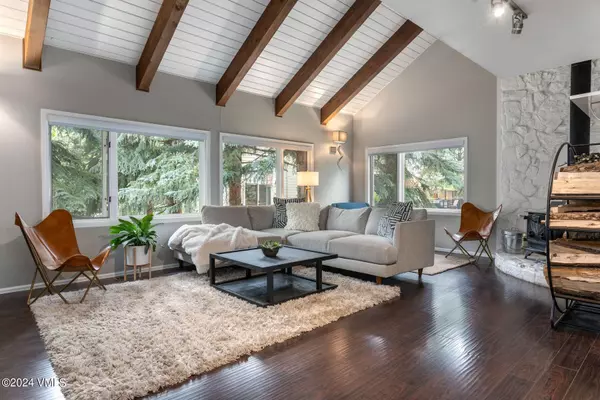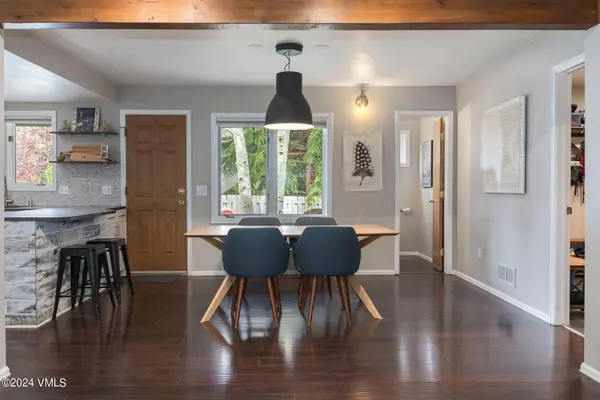$1,550,000
$1,600,000
3.1%For more information regarding the value of a property, please contact us for a free consultation.
3 Beds
3 Baths
1,984 SqFt
SOLD DATE : 11/22/2024
Key Details
Sold Price $1,550,000
Property Type Multi-Family
Sub Type Duplex
Listing Status Sold
Purchase Type For Sale
Square Footage 1,984 sqft
Price per Sqft $781
Subdivision Cousins Duplex
MLS Listing ID 1009917
Sold Date 11/22/24
Bedrooms 3
Full Baths 2
Half Baths 1
HOA Fees $13/ann
HOA Y/N Yes
Originating Board Vail Multi-List Service
Year Built 1981
Annual Tax Amount $4,454
Tax Year 2023
Lot Size 7,318 Sqft
Acres 0.17
Property Description
Situated in a very private setting, this 3-bedroom 3 bath duplex blends modern and rustic with tasteful upgrades throughout. As you enter the main level, the spacious living room has vaulted ceilings, plentiful windows, and its warmth is completed with a wood-burning stove. Additional features include a large primary suite, 2-car garage, well-appointed secondary bedrooms, mudroom with an adjoining laundry room, and a fenced back yard complete with a hot tub and patio. include flooring and appliances, stone countertops, updated backsplash, and renovated bathrooms. In the summer enjoy the Eagle Vail Trail and, in the winter, you can jump onto the Nordic track for some cross-country skiing. Take advantage of the 18-hole golf course, where you can tee off amidst beautiful mountain views or make it a quick golf round on the par 3 course. Take a refreshing dip in the pool or challenge friends to a game of pickle ball or tennis on the courts. If you have a green thumb, indulge your passion in the community garden, where you can grow your own fresh produce. Enjoy the tranquility of mountain living while being just a short drive away from the world-class year-round ski resorts of Vail and Beaver Creek.
Location
State CO
County Eagle
Community Cousins Duplex
Area Eaglevail
Zoning 2 - R2
Interior
Interior Features Multi-Level, Patio, Spa/Hot Tub, Vaulted Ceiling(s), Wood Stove
Heating Forced Air, Natural Gas
Cooling None
Flooring Carpet, Tile, Wood
Fireplaces Type Wood Burning Stove
Fireplace Yes
Appliance Dishwasher, Disposal, Dryer, Microwave, Range, Refrigerator, Washer
Laundry Electric Dryer Hookup, Washer Hookup
Exterior
Parking Features Attached Garage, Surface
Garage Spaces 2.0
Garage Description 2.0
Fence Fenced, Full
Community Features Community Center, Cross Country Trail(s), Fishing, Golf, Near Public Transit, Pool, Tennis Court(s), Trail(s), Pickleball Courts
Utilities Available Cable Available, Electricity Available, Natural Gas Available, Satellite, Sewer Available, Trash, Water Available
View Mountain(s), South Facing, Trees/Woods, Valley
Roof Type Asphalt
Porch Deck, Patio
Total Parking Spaces 2
Building
Foundation Concrete Perimeter
Lot Size Range 0.17
Sewer Sewer Connected
Others
Tax ID 210318102039
Acceptable Financing Cash, New Loan
Listing Terms Cash, New Loan
Read Less Info
Want to know what your home might be worth? Contact us for a FREE valuation!

Our team is ready to help you sell your home for the highest possible price ASAP


"My job is to find and attract mastery-based agents to the office, protect the culture, and make sure everyone is happy! "
jonathan.boxer@christiesaspenre.com
600 East Hopkins Ave Suite 304, Aspen, Colorado, 81611, United States

