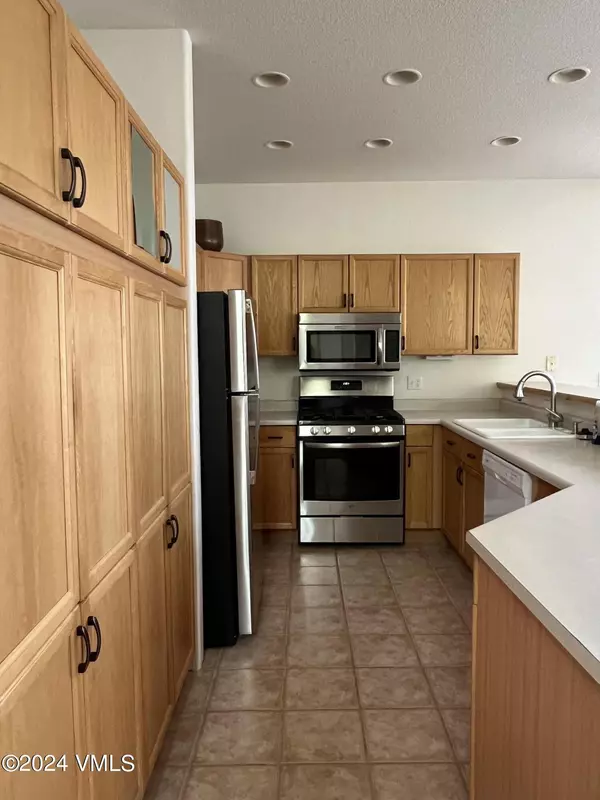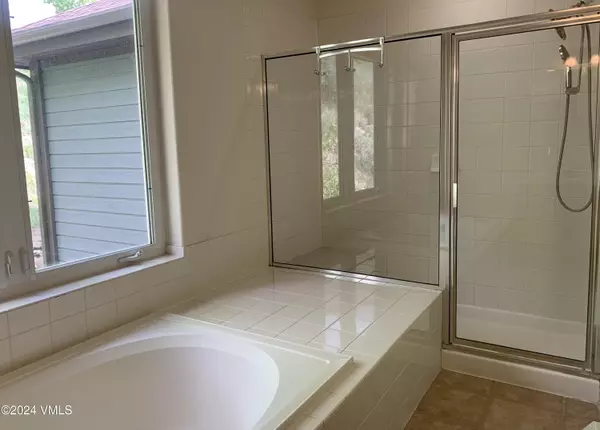$1,115,000
$1,165,000
4.3%For more information regarding the value of a property, please contact us for a free consultation.
3 Beds
3 Baths
1,707 SqFt
SOLD DATE : 11/06/2024
Key Details
Sold Price $1,115,000
Property Type Townhouse
Sub Type Townhouse
Listing Status Sold
Purchase Type For Sale
Square Footage 1,707 sqft
Price per Sqft $653
Subdivision Wildcat Ridge Th
MLS Listing ID 1009787
Sold Date 11/06/24
Bedrooms 3
Full Baths 2
Half Baths 1
HOA Fees $366/qua
HOA Y/N Yes
Originating Board Vail Multi-List Service
Year Built 1998
Annual Tax Amount $3,317
Tax Year 2023
Lot Size 2,178 Sqft
Acres 0.05
Property Description
Centrally located, this substantial 3 bed/2.5 bath Wildcat Ridge Townhome end-unit at 8130' elevation in Wildwood, between the Mountain Star and Wildridge neighborhoods, boasts 1707 sf of natural light and expansive open living space. This home features direct views of Beaver Creek Mountain and Bachelor Gulch ski runs from the private master suite with five piece bath on its own top level. Two additional bedrooms with a shared ensuite full bath, separate powder room, and adjacent laundry are on the main level, along with the kitchen, the dining and outside private deck areas with direct ski hill views, and an impressive floor to vaulted ceiling fireplace in the living room. Brand new and warrantied Lochnivar KHB155 high efficiency 150,000 BTU boiler with Uponor HePEX tubing radiant heat system ensures warm and cozy gatherings. New roof and new exterior paint and deck stain.
An aspen lined, year-round hiking trail with the Sawatch Range above and Avon valley below is steps away from the front door, and the scenic drive home past Buck Creek Trail is a ''national park quality'' commute. Access to neighborhood and valley biking routes for avid road and single track cyclists. Under deck ski and paddle board closets along with an oversized heated two car garage (694 sf per Eagle County) makes this the perfect home for any mountain enthusiast or family.
Location
State CO
County Eagle
Community Wildcat Ridge Th
Area Wildridge Wildwood
Zoning Residential
Interior
Interior Features Fireplace - Gas, Jetted Bath, Multi-Level, Patio, Vaulted Ceiling(s)
Heating Baseboard, Natural Gas, See Remarks
Cooling None
Flooring Carpet, Tile
Fireplaces Type Gas
Fireplace Yes
Appliance Dishwasher, Disposal, Microwave, Range, Refrigerator, Washer/Dryer
Laundry See Remarks
Exterior
Parking Features Garage, Surface
Garage Spaces 2.0
Garage Description 2.0
Community Features See Remarks
Utilities Available Cable Available, Electricity Available, Natural Gas Available, Phone Available, Satellite, Sewer Available, Snow Removal, Trash, Water Available
View Mountain(s), Ski Slopes
Roof Type Asphalt
Porch Deck
Building
Foundation Poured in Place
Lot Size Range 0.05
Sewer Sewer Connected
Others
Tax ID 194335420004
Acceptable Financing 1031 Exchange, Cash, New Loan
Listing Terms 1031 Exchange, Cash, New Loan
Read Less Info
Want to know what your home might be worth? Contact us for a FREE valuation!

Our team is ready to help you sell your home for the highest possible price ASAP


"My job is to find and attract mastery-based agents to the office, protect the culture, and make sure everyone is happy! "
jonathan.boxer@christiesaspenre.com
600 East Hopkins Ave Suite 304, Aspen, Colorado, 81611, United States






