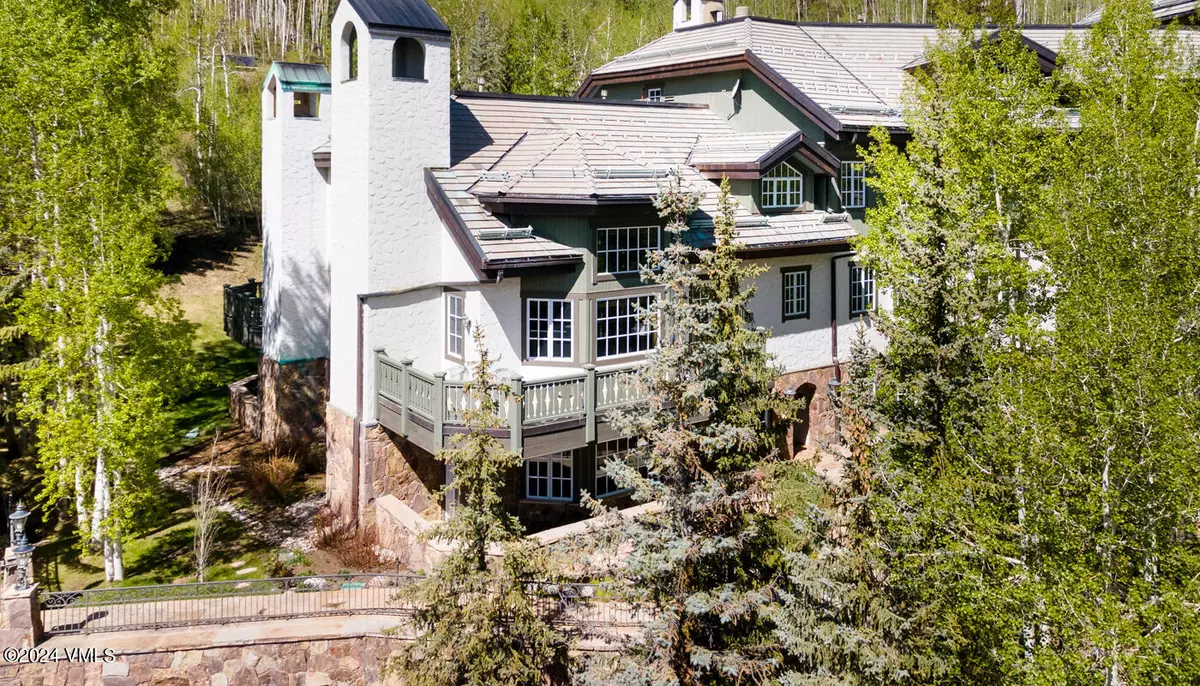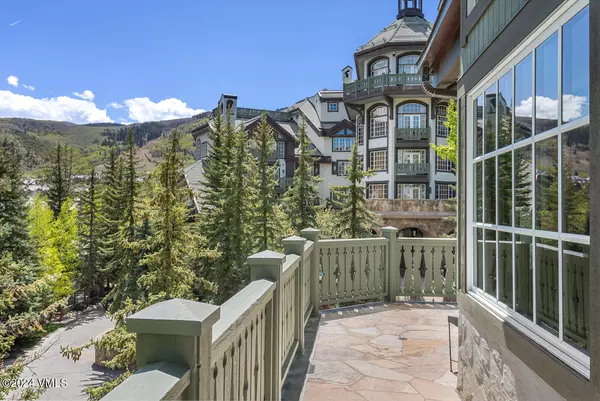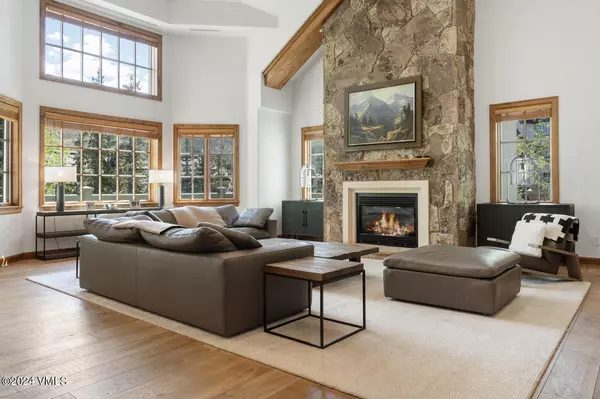$6,150,000
$6,350,000
3.1%For more information regarding the value of a property, please contact us for a free consultation.
3 Beds
4 Baths
3,199 SqFt
SOLD DATE : 11/05/2024
Key Details
Sold Price $6,150,000
Property Type Condo
Sub Type Condominium
Listing Status Sold
Purchase Type For Sale
Square Footage 3,199 sqft
Price per Sqft $1,922
Subdivision The Chateau Terrace
MLS Listing ID 1009671
Sold Date 11/05/24
Bedrooms 3
Full Baths 3
Half Baths 1
HOA Fees $6,288/ann
HOA Y/N Yes
Originating Board Vail Multi-List Service
Year Built 2000
Annual Tax Amount $21,688
Tax Year 2023
Lot Size 4,356 Sqft
Acres 0.1
Property Description
An amazing opportunity to own this ski-in/ski-out mountain facing 3-bedroom + loft, 4-bath top floor corner penthouse in the exclusive Chateau Terrace! This recently upgraded residence has 3 master bedrooms with en-suite bathrooms, an open floorplan with 25 foot high ceilings in the living room and expansive sunny mountain views from every window! Highlights include air conditioning, new European wide-plank hardwood floors, an updated kitchen with all new appliances and gas stove, wrap-around heated patios, 2 reserved underground parking spaces, elevator service, and new furniture throughout! Enjoy entertaining in the expansive living room just steps to all of the amenities the Chateau has to offer: a beautiful pool with inside/outside access, hot tubs, owners' library, owners' conference room, ski room, game room, spa/fitness facilities, unparalleled owner/concierge services and the highly acclaimed Splendido restaurant. This penthouse is ready for you to move in and start enjoying The Chateau and Beaver Creek today!
Location
State CO
County Eagle
Community The Chateau Terrace
Area Beaver Creek
Zoning Residential
Interior
Interior Features Fireplace - Gas, Patio, Pool, Spa/Hot Tub, Balcony
Heating Forced Air, Natural Gas
Cooling Central Air
Flooring Stone, Wood
Fireplaces Type Gas
Fireplace Yes
Appliance Built-In Electric Oven, Cooktop, Dryer, Microwave, Range, Range Hood, Refrigerator, Washer, Washer/Dryer
Laundry Electric Dryer Hookup, Washer Hookup
Exterior
Parking Features Underground
Garage Spaces 2.0
Garage Description 2.0
Community Features Cross Country Trail(s), Fitness Center, Golf, Near Public Transit, On Site Management, Pool, Tennis Court(s), Trail(s)
Utilities Available Cable Available, Electricity Available, Natural Gas Available, Phone Available, Sewer Available, Snow Removal, Trash
View Golf Course, Mountain(s), Ski Slopes, Trees/Woods, Valley
Roof Type Tile
Porch Patio
Building
Foundation Poured in Place
Lot Size Range 0.1
Sewer Sewer Connected
Others
Tax ID 210524121062
Special Listing Condition None
Read Less Info
Want to know what your home might be worth? Contact us for a FREE valuation!

Our team is ready to help you sell your home for the highest possible price ASAP


"My job is to find and attract mastery-based agents to the office, protect the culture, and make sure everyone is happy! "
jonathan.boxer@christiesaspenre.com
600 East Hopkins Ave Suite 304, Aspen, Colorado, 81611, United States






