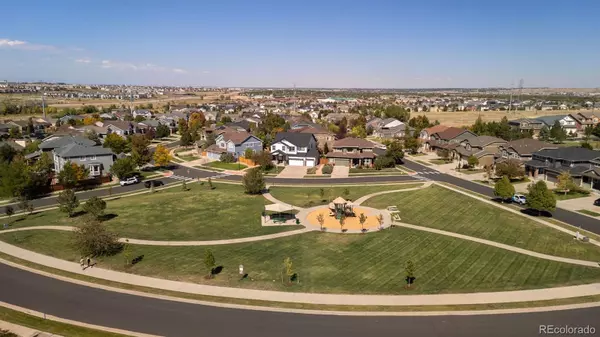$799,000
$799,000
For more information regarding the value of a property, please contact us for a free consultation.
4 Beds
4 Baths
3,118 SqFt
SOLD DATE : 11/04/2024
Key Details
Sold Price $799,000
Property Type Single Family Home
Sub Type Single Family Residence
Listing Status Sold
Purchase Type For Sale
Square Footage 3,118 sqft
Price per Sqft $256
Subdivision Newlin Meadows
MLS Listing ID 2619649
Sold Date 11/04/24
Bedrooms 4
Full Baths 3
Half Baths 1
Condo Fees $345
HOA Fees $115/qua
HOA Y/N Yes
Abv Grd Liv Area 3,118
Originating Board recolorado
Year Built 2007
Annual Tax Amount $6,497
Tax Year 2023
Lot Size 7,405 Sqft
Acres 0.17
Property Description
Perfectly positioned across from a picturesque park in the sought-after Newlin Meadows community, this immaculate home features a desirable 4-bed, 3-bath upstairs layout, a beautifully designed backyard, spacious 3-car garage and a large private office. Step inside to be greeted by full hickory hardwood floors that flow seamlessly into an expansive entertaining space, which boasts a generous living room and elegant dining area. Striking columns lead to the office wing with adjacent powder bath. Head back to the heart of the home, encompassing the luxurious renovated kitchen, a light-filled breakfast nook and an extended family room with stacked stone fireplace. The chef's kitchen is a perfect blend of aesthetics and functionality, featuring marbled white quartz countertops, chic grey herringbone backsplash, and stainless appliances, including double ovens and a 5-burner gas cooktop. White cabinetry and a built-in desk flow into the dining space, highlighted by a lovely bay window offering serene views of lush, established pines. Step outside to discover the expansive deck, ideal for hosting gatherings or basking in the beauty of a pristine Colorado day. A gentle descent leads you through to a landscaped path with vibrant rose garden. The upper level of the home delights with new carpet leading to a spacious loft with stunning park views. A tranquil primary suite with soaring 12' ceilings, walk-in closet, and 5-piece bath with jetted tub complete your retreat. Three additional bedrooms, including one with an en-suite bath, another full bath and laundry with utility sink, round out the level. The structural basement offers over 1,300 sqft of versatile space, ready for your personal touch and customization. Newer exterior paint, roof and shutters make this home beyond turnkey. Perfectly located 8 min from I-25, 9 min from Downtown Parker and a quick stroll to Hess Reservoir - enjoy Douglas Co Schools and quick access to retail, restaurants and multiple golf courses.
Location
State CO
County Douglas
Rooms
Basement Bath/Stubbed, Daylight, Interior Entry, Unfinished
Interior
Interior Features Built-in Features, Ceiling Fan(s), Eat-in Kitchen, Five Piece Bath, High Ceilings, Jet Action Tub, Kitchen Island, Open Floorplan, Pantry, Primary Suite, Quartz Counters, Utility Sink, Vaulted Ceiling(s), Walk-In Closet(s)
Heating Forced Air
Cooling Central Air
Flooring Carpet, Linoleum, Tile, Wood
Fireplaces Number 1
Fireplaces Type Family Room, Gas
Fireplace Y
Appliance Convection Oven, Cooktop, Dishwasher, Disposal, Double Oven, Gas Water Heater, Microwave, Refrigerator, Self Cleaning Oven
Laundry In Unit
Exterior
Exterior Feature Lighting, Private Yard, Rain Gutters
Garage Concrete, Dry Walled, Lighted
Garage Spaces 3.0
Fence Full
Utilities Available Cable Available, Electricity Connected, Natural Gas Connected
Roof Type Composition
Total Parking Spaces 3
Garage Yes
Building
Lot Description Landscaped, Level, Many Trees, Master Planned, Sprinklers In Front, Sprinklers In Rear
Sewer Public Sewer
Water Public
Level or Stories Two
Structure Type Cement Siding,Stone
Schools
Elementary Schools Gold Rush
Middle Schools Cimarron
High Schools Legend
School District Douglas Re-1
Others
Senior Community No
Ownership Corporation/Trust
Acceptable Financing Cash, Conventional, VA Loan
Listing Terms Cash, Conventional, VA Loan
Special Listing Condition None
Read Less Info
Want to know what your home might be worth? Contact us for a FREE valuation!

Our team is ready to help you sell your home for the highest possible price ASAP

© 2024 METROLIST, INC., DBA RECOLORADO® – All Rights Reserved
6455 S. Yosemite St., Suite 500 Greenwood Village, CO 80111 USA
Bought with Milehimodern

"My job is to find and attract mastery-based agents to the office, protect the culture, and make sure everyone is happy! "
jonathan.boxer@christiesaspenre.com
600 East Hopkins Ave Suite 304, Aspen, Colorado, 81611, United States






