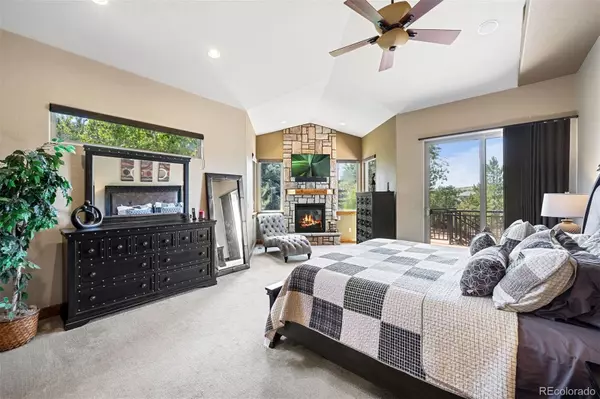$2,050,000
$2,050,000
For more information regarding the value of a property, please contact us for a free consultation.
5 Beds
7 Baths
6,709 SqFt
SOLD DATE : 11/01/2024
Key Details
Sold Price $2,050,000
Property Type Single Family Home
Sub Type Single Family Residence
Listing Status Sold
Purchase Type For Sale
Square Footage 6,709 sqft
Price per Sqft $305
Subdivision Pradera
MLS Listing ID 7247473
Sold Date 11/01/24
Bedrooms 5
Full Baths 3
Half Baths 2
Three Quarter Bath 2
Condo Fees $216
HOA Fees $18/ann
HOA Y/N Yes
Abv Grd Liv Area 2,893
Originating Board recolorado
Year Built 2006
Annual Tax Amount $16,559
Tax Year 2023
Lot Size 0.830 Acres
Acres 0.83
Property Description
Incredible, luxurious ranch-style home in Pradera, presenting a custom backyard oasis and stunning panoramic views inside and out. Situated on a premium lot at the end of a tranquil cul-de-sac, this 5-bedroom, 7-bathroom residence exudes elegance and warmth. The main floor features a great room with expansive windows, a fireplace, and breathtaking views. The gourmet kitchen is equipped with high-end designer appliances by Wolf and Sub-Zero, a huge island, a large pantry, and an eating area with doors to an expansive Trex deck. The primary suite offers a fireplace, sitting area, doors to deck, and a luxurious 5-piece bathroom. Additional main floor highlights include a formal office with built-ins, a formal dining room, two bedrooms, a full bathroom, and a laundry room with a dog wash. The interior is adorned with solid alder doors, custom trim, woodwork, blinds, window treatments, built-ins, hardwood floors, and a whole home and yard Savant sound system. The recently remodeled lower level offers endless living and entertainment possibilities with a recreation room featuring a full bar with a beverage fridge and icemaker, a billiards room with a closet and powder bathroom, a home theater with custom sound panels, a world-class gym with equipment included, a bathroom with a sauna and steam shower, and two ensuite bedrooms. The custom backyard retreat includes a covered stamped concrete patio, a heated saltwater swimming pool with a waterfall, a hot spa with a waterfall, an outdoor fireplace, a professional sports court, and beautiful landscaping. The property backs to open space and is close to the 11th fairway of the private Club at Pradera Golf Course and Country Club, providing a serene setting perfect for entertaining and enjoying Colorado sunsets. Additionally, the home has an oversized 3-car garage with storage cabinets and epoxy floors. This exquisite abode is designed for those who appreciate luxury living and enjoy entertaining family and friends!
Location
State CO
County Douglas
Zoning PDU
Rooms
Basement Finished, Full, Walk-Out Access
Main Level Bedrooms 3
Interior
Interior Features Built-in Features, Ceiling Fan(s), Central Vacuum, Eat-in Kitchen, Entrance Foyer, Five Piece Bath, High Ceilings, Jack & Jill Bathroom, Jet Action Tub, Kitchen Island, Open Floorplan, Pantry, Primary Suite, Sauna, Sound System, Vaulted Ceiling(s), Walk-In Closet(s), Wet Bar
Heating Forced Air
Cooling Central Air
Flooring Carpet, Stone, Tile, Wood
Fireplaces Number 4
Fireplaces Type Basement, Family Room, Gas, Gas Log, Outside, Primary Bedroom
Fireplace Y
Appliance Disposal, Dryer, Humidifier, Microwave, Oven, Refrigerator, Self Cleaning Oven, Washer, Water Purifier
Laundry In Unit
Exterior
Exterior Feature Balcony, Garden, Gas Grill, Lighting, Private Yard, Spa/Hot Tub, Water Feature
Garage Dry Walled, Finished, Heated Garage, Oversized
Garage Spaces 3.0
Pool Outdoor Pool, Private
Utilities Available Cable Available, Electricity Connected, Natural Gas Connected
Roof Type Concrete
Total Parking Spaces 3
Garage Yes
Building
Lot Description Cul-De-Sac, Landscaped, Open Space, Sprinklers In Front, Sprinklers In Rear
Sewer Public Sewer
Water Public
Level or Stories One
Structure Type Frame,Rock,Stucco
Schools
Elementary Schools Northeast
Middle Schools Sagewood
High Schools Ponderosa
School District Douglas Re-1
Others
Senior Community No
Ownership Corporation/Trust
Acceptable Financing Cash, Conventional
Listing Terms Cash, Conventional
Special Listing Condition None
Read Less Info
Want to know what your home might be worth? Contact us for a FREE valuation!

Our team is ready to help you sell your home for the highest possible price ASAP

© 2024 METROLIST, INC., DBA RECOLORADO® – All Rights Reserved
6455 S. Yosemite St., Suite 500 Greenwood Village, CO 80111 USA
Bought with LIV Sotheby's International Realty

"My job is to find and attract mastery-based agents to the office, protect the culture, and make sure everyone is happy! "
jonathan.boxer@christiesaspenre.com
600 East Hopkins Ave Suite 304, Aspen, Colorado, 81611, United States






