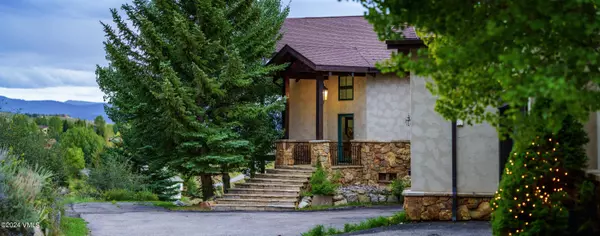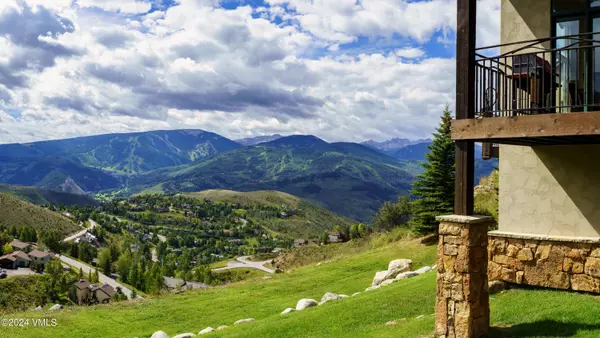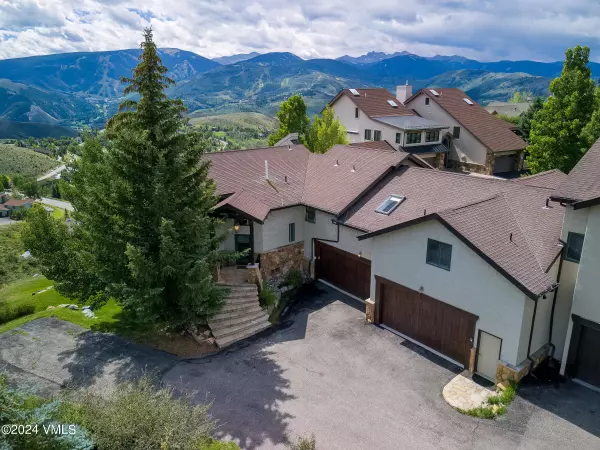$2,400,000
$2,595,000
7.5%For more information regarding the value of a property, please contact us for a free consultation.
6 Beds
5 Baths
4,032 SqFt
SOLD DATE : 10/25/2024
Key Details
Sold Price $2,400,000
Property Type Multi-Family
Sub Type Duplex
Listing Status Sold
Purchase Type For Sale
Square Footage 4,032 sqft
Price per Sqft $595
Subdivision Wildridge
MLS Listing ID 1009662
Sold Date 10/25/24
Bedrooms 6
Full Baths 2
Half Baths 2
Three Quarter Bath 1
HOA Y/N No
Originating Board Vail Multi-List Service
Year Built 1994
Annual Tax Amount $7,593
Tax Year 2024
Lot Size 0.458 Acres
Acres 0.46
Property Description
Nestled atop of the beautiful expansive Wildridge subdivision, the views from this house are huge!
Part of the home has just had a complete remodel while the rest of the house is updated and in great condition. The remodeled guest quarters or kids wing provides the utmost privacy for the families who would like a buffer from their children, guests or grand parents!! The enormous 1600 square foot garage is really very unique and has room for extra cars, boats, campers, bikes, snow mobiles you name it. The access to BLM land and trails galore is right outside your door with this home perched high above Wildridge and looking over at the whole of Arrowhead, Beaver Creek and Bachelors Gulch.
The house has an open plan kitchen living and dinig room that opens up onto a fabulous deck with views that will keep you entranced for hours.
There are 4 bedrooms in the East wing one is used as an office while the guest side of the house has two rooms as well as a kitchen and living area, it also has one lovely bathroom complete with large shower. Downstairs den, bar, pool table room and you can walk through the sliding doors to the garden and Hot Tub area.
Location
State CO
County Eagle
Community Wildridge
Area Wildridge Wildwood
Zoning Multi Family
Rooms
Basement Finished
Interior
Interior Features Fireplace - Gas, Jetted Bath, Skylight(s), Spa/Hot Tub, Vaulted Ceiling(s), Wired for Cable, Balcony, See Remarks
Heating Central, Natural Gas, Radiant Floor
Cooling Ceiling Fan(s)
Flooring Carpet, Stone, Wood
Fireplaces Type Gas
Fireplace Yes
Appliance Cooktop, Dishwasher, Disposal, Dryer, ENERGY STAR Qualified Dishwasher, ENERGY STAR Qualified Refrigerator, Microwave, Range, Range Hood, Refrigerator, Washer, Washer/Dryer
Laundry See Remarks
Exterior
Parking Features Attached Garage
Garage Spaces 4.0
Garage Description 4.0
Community Features Trail(s)
Utilities Available Cable Available, Electricity Available, Natural Gas Available, Phone Available, Sewer Available, Water Available
View Mountain(s), Ski Slopes, Valley, See Remarks
Roof Type Asphalt
Porch Deck
Total Parking Spaces 2
Building
Foundation Poured in Place
Lot Size Range 0.46
Sewer Sewer Connected
Others
Tax ID 194335205051
Acceptable Financing Cash, New Loan
Listing Terms Cash, New Loan
Read Less Info
Want to know what your home might be worth? Contact us for a FREE valuation!

Our team is ready to help you sell your home for the highest possible price ASAP


"My job is to find and attract mastery-based agents to the office, protect the culture, and make sure everyone is happy! "
jonathan.boxer@christiesaspenre.com
600 East Hopkins Ave Suite 304, Aspen, Colorado, 81611, United States






