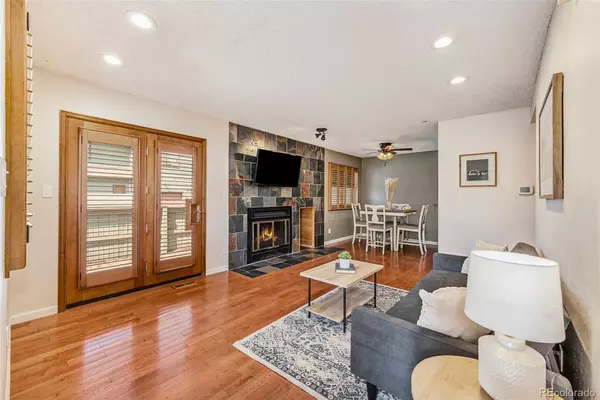$427,000
$429,000
0.5%For more information regarding the value of a property, please contact us for a free consultation.
2 Beds
3 Baths
1,624 SqFt
SOLD DATE : 10/21/2024
Key Details
Sold Price $427,000
Property Type Townhouse
Sub Type Townhouse
Listing Status Sold
Purchase Type For Sale
Square Footage 1,624 sqft
Price per Sqft $262
Subdivision Jewel Ridge
MLS Listing ID 3114664
Sold Date 10/21/24
Bedrooms 2
Full Baths 2
Half Baths 1
Condo Fees $430
HOA Fees $430/mo
HOA Y/N Yes
Abv Grd Liv Area 1,224
Originating Board recolorado
Year Built 1983
Annual Tax Amount $2,060
Tax Year 2023
Lot Size 871 Sqft
Acres 0.02
Property Description
Welcome to this charming Lakewood Townhome that will please any type of buyer! This corner unit hosts a unique floor plan with 2 oversized bedrooms, 3 bathrooms, and a fully finished basement for three floors of warm living space. Upstairs, the master bedroom boasts a large sleeping area as well as room for a sitting area or desk, and an in- suite bathroom with dual vanities/ closets and updated tiled shower. The second full size bedroom also has an adjoining full bathroom of its own, which makes a great space for family, roommates, guests, or a flexible work from home area. All of the carpet on the stairs leading up and throughout the upper level is brand new in neutral tone. The main level has updated hardwood flooring, beautiful plantation shutters, wood burning fireplace with updated slate tile finishes, main level laundry and half bath. The kitchen enjoys updates that include granite tile countertops, newer sink with pull down faucet, and newer white appliances. The lower level with custom recessed ceiling offers endless opportunities for use, and an oversized storage area that is finished and bright. Note the recessed lighting and ceiling fans throughout that provide a modern, comfortable feel. Updated 6 panel doors and bronzed hardware as well as replaced windows and patio door add to the feeling of stability and elegance. The attic fan can help beat the heat, the patio allows for a step outside, and the attached 1 Car Garage with built-in shelving has an updated garage door/ remote/ external keypad. The townhome comes with an additional parking spot adjacent to the unit, and there is dedicated visitor parking onsite at both ends of the community. Move in ready and located within walking distance of Kendrick Lake Park and Carmody Recreation Center as well as quick access to the mountains, lightrail, and downtown, this low maintenance home is in the perfect location to enjoy all of what Colorado has to offer!
Location
State CO
County Jefferson
Rooms
Basement Finished, Full
Interior
Interior Features Breakfast Nook, Ceiling Fan(s), Primary Suite, Tile Counters
Heating Forced Air
Cooling Central Air
Flooring Carpet, Wood
Fireplaces Type Living Room
Fireplace N
Appliance Dishwasher, Disposal, Dryer, Microwave, Oven, Refrigerator, Washer
Exterior
Garage Spaces 1.0
Fence Partial
Roof Type Composition
Total Parking Spaces 2
Garage Yes
Building
Sewer Public Sewer
Water Public
Level or Stories Two
Structure Type Wood Siding
Schools
Elementary Schools Green Gables
Middle Schools Carmody
High Schools Bear Creek
School District Jefferson County R-1
Others
Senior Community No
Ownership Individual
Acceptable Financing Cash, Conventional, FHA, VA Loan
Listing Terms Cash, Conventional, FHA, VA Loan
Special Listing Condition None
Pets Description Cats OK, Dogs OK
Read Less Info
Want to know what your home might be worth? Contact us for a FREE valuation!

Our team is ready to help you sell your home for the highest possible price ASAP

© 2024 METROLIST, INC., DBA RECOLORADO® – All Rights Reserved
6455 S. Yosemite St., Suite 500 Greenwood Village, CO 80111 USA
Bought with Keller Williams Integrity Real Estate LLC

"My job is to find and attract mastery-based agents to the office, protect the culture, and make sure everyone is happy! "
jonathan.boxer@christiesaspenre.com
600 East Hopkins Ave Suite 304, Aspen, Colorado, 81611, United States






