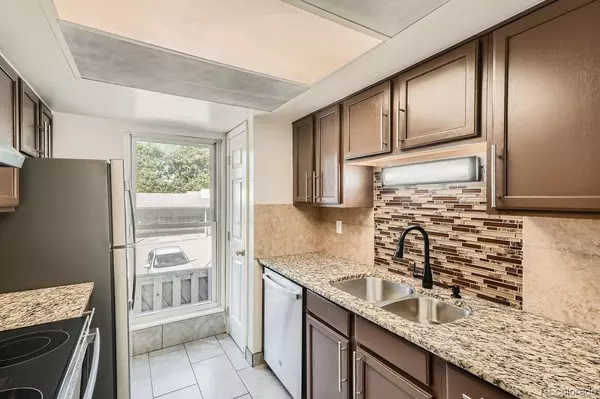$265,000
$259,900
2.0%For more information regarding the value of a property, please contact us for a free consultation.
2 Beds
2 Baths
983 SqFt
SOLD DATE : 10/17/2024
Key Details
Sold Price $265,000
Property Type Condo
Sub Type Condominium
Listing Status Sold
Purchase Type For Sale
Square Footage 983 sqft
Price per Sqft $269
Subdivision Pebble Creek Condos
MLS Listing ID 9956079
Sold Date 10/17/24
Bedrooms 2
Full Baths 1
Half Baths 1
Condo Fees $446
HOA Fees $446/mo
HOA Y/N Yes
Abv Grd Liv Area 983
Originating Board recolorado
Year Built 1974
Annual Tax Amount $1,257
Tax Year 2023
Property Description
A FANTASTIC PENTHOUSE LEVEL 2 BED, 2 BATH RENOVATED CONDO in the Tree Lined Setting of PEBBLE CREEK DENVER Overlooking the Pebble Creek Pond and Water Fountain from the Back Balcony! 2 Huge Bedrooms, both with 2 Wall Closets Each and All Brand New and Popular "Stone" Carpet w 5/8" Aqua Guard Pad, and Brand New Premium Sherwin Williams Cashmere "Weathered White" Wall and Ceiling Paint. The Kitchen will Delight with so many New Features including New Stainless Steel GE Dishwasher, New Stainless Steel GE Refrigerator, New GE Stove/Range/Oven, New Overhead LED Light Fixture, New Insinkerator 1/2 HP Disposal, Slab Granite Countertops, SS Sink, Separate Food Pantry, and Updated Cabinets. The In-Unit Laundry Closet is freshly Painted, Brand New Bi-Fold Doors have been Installed, and the GE Washer and Dryer are Included with the sale! The Updated Primary and Hall Bathrooms are so Practical with a Jack and Jill Design to give both bedrooms access to a Full Bathroom, but Completely Separate Vanity Sinks for Convenience and Privacy. Brand New Vertical Blinds now hang on the Sliding Door, Brand New 10 Yr Lithium Smoke Detectors & CO2 Detectors are installed to Code, and All Windows are Newer Double Pane Windows. The unit sits in the Most Idyllic and Quiet part of Pebble Creek in the very back Interior location. The Covered Carport #93 is especially great to have for Colorado weather and it comes with a Large Attached Storage Locker to Provide so Many More Storage options. There's Plenty of Open Parking for extra cars right in front of Building 18. Pebble Creek sits in a Park-Like Setting and has fantastic amenities, including a clubhouse, pool, water, snow removal, sewer, insurance, grounds maintenance, exterior maintenance with roof, and trash removal. It's FHA Approved and Conveniently located Close to Grocery, Home Depot, Bear Creek Park & Trails, RTD, Restaurants, and Easy Access to Hwy 285 to the Mountains or Downtown. Welcome Home to Pebble Creek!
Location
State CO
County Denver
Zoning R-2
Rooms
Main Level Bedrooms 2
Interior
Interior Features Breakfast Nook, Built-in Features, Entrance Foyer, Granite Counters, Jack & Jill Bathroom, Pantry, Primary Suite
Heating Forced Air, Natural Gas
Cooling Central Air
Flooring Carpet
Fireplace N
Appliance Dishwasher, Disposal, Dryer, Oven, Range, Refrigerator, Washer
Laundry In Unit, Laundry Closet
Exterior
Exterior Feature Balcony
Parking Features Asphalt, Storage
Fence None
Utilities Available Electricity Connected, Natural Gas Connected, Phone Available
View Water
Roof Type Unknown
Total Parking Spaces 2
Garage No
Building
Lot Description Greenbelt
Sewer Community Sewer, Public Sewer
Water Public
Level or Stories One
Structure Type Frame
Schools
Elementary Schools Sabin
Middle Schools Strive Federal
High Schools John F. Kennedy
School District Denver 1
Others
Senior Community No
Ownership Corporation/Trust
Acceptable Financing Cash, Conventional, FHA, VA Loan
Listing Terms Cash, Conventional, FHA, VA Loan
Special Listing Condition None
Pets Allowed Cats OK, Dogs OK, Number Limit
Read Less Info
Want to know what your home might be worth? Contact us for a FREE valuation!

Our team is ready to help you sell your home for the highest possible price ASAP

© 2024 METROLIST, INC., DBA RECOLORADO® – All Rights Reserved
6455 S. Yosemite St., Suite 500 Greenwood Village, CO 80111 USA
Bought with eXp Realty, LLC

"My job is to find and attract mastery-based agents to the office, protect the culture, and make sure everyone is happy! "
jonathan.boxer@christiesaspenre.com
600 East Hopkins Ave Suite 304, Aspen, Colorado, 81611, United States






