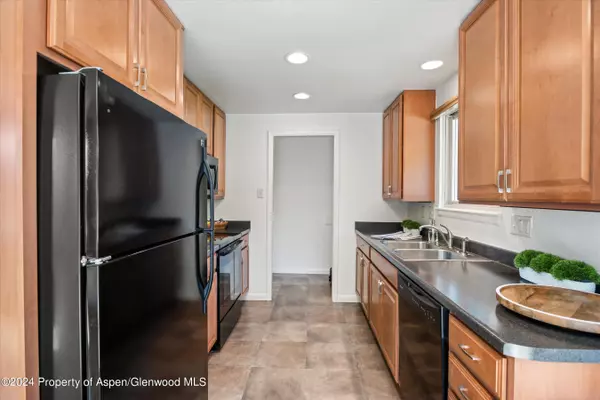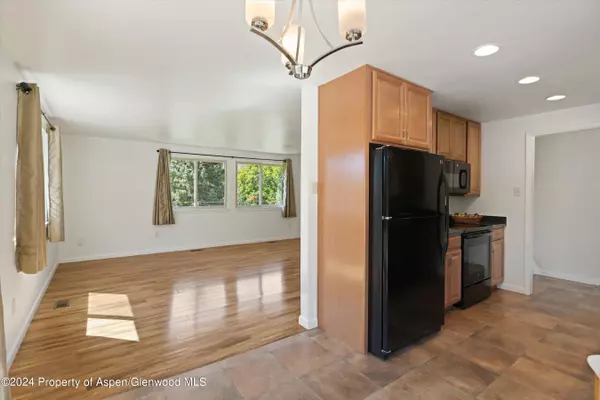$825,000
$849,000
2.8%For more information regarding the value of a property, please contact us for a free consultation.
4 Beds
2 Baths
2,100 SqFt
SOLD DATE : 10/07/2024
Key Details
Sold Price $825,000
Property Type Single Family Home
Sub Type Single Family Residence
Listing Status Sold
Purchase Type For Sale
Square Footage 2,100 sqft
Price per Sqft $392
MLS Listing ID 185206
Sold Date 10/07/24
Bedrooms 4
Full Baths 1
Three Quarter Bath 1
HOA Y/N Yes
Originating Board Aspen Glenwood MLS
Year Built 1973
Annual Tax Amount $2,954
Tax Year 2023
Lot Size 10,019 Sqft
Acres 0.23
Property Description
This adorable gable-style ranch home in Glenwood Springs is full of charm and space, located on the sunny side of town with no HOA. Lovingly maintained by its owner for the past 50 years, the care and attention show the moment you arrive. The main floor features a spacious living room, and a well-appointed kitchen and dining area with a walkout to a patio offering stunning views, two bedrooms and a full bath, plus a large 4-pad parking area where you could also park you RV or Boat. Downstairs, you'll find two additional bedrooms, including a large primary suite with a built-in makeup vanity, office area, and a generous walk-in closet. The primary bathroom is thoughtfully designed with two separate sinks for added convenience. The laundry room is also conveniently located on this level.
Step outside to a large backyard, complete with apple trees and a sizable shed offering ample storage space. This home has it all, including newer Pella windows, a furnace and hot water heater replaced within the last 10 years, and a roof updated with 40-year shingles around the same time.
Don't miss out on the opportunity to make this charming home yours—schedule a showing today!
Location
State CO
County Garfield
Area Glenwood Springs
Zoning SFR
Direction From the West Glenwood exit, take Mel Ray road (north) go through the 4-way stop (Donegan) and turn left on Mountain Shadows, house is on the left.
Interior
Heating Natural Gas, Forced Air
Cooling None
Exterior
Parking Features 2 Car, Assigned
Utilities Available Cable Available, Natural Gas Available
Roof Type Composition
Building
Water Public
Architectural Style Two Story, Ranch
New Construction No
Others
Tax ID 211934404016
Acceptable Financing New Loan, Cash
Listing Terms New Loan, Cash
Read Less Info
Want to know what your home might be worth? Contact us for a FREE valuation!

Our team is ready to help you sell your home for the highest possible price ASAP


"My job is to find and attract mastery-based agents to the office, protect the culture, and make sure everyone is happy! "
jonathan.boxer@christiesaspenre.com
600 East Hopkins Ave Suite 304, Aspen, Colorado, 81611, United States






