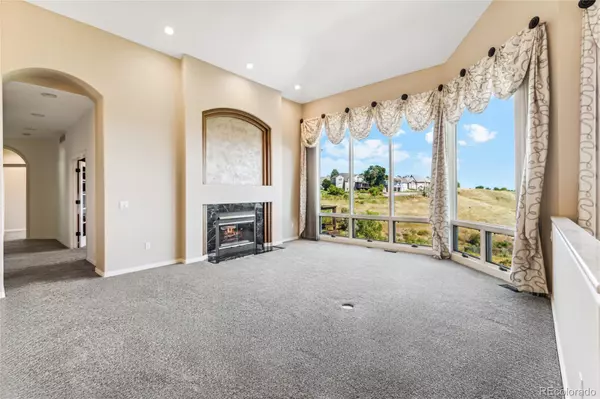$1,632,500
$1,595,000
2.4%For more information regarding the value of a property, please contact us for a free consultation.
3 Beds
4 Baths
4,680 SqFt
SOLD DATE : 09/18/2024
Key Details
Sold Price $1,632,500
Property Type Single Family Home
Sub Type Single Family Residence
Listing Status Sold
Purchase Type For Sale
Square Footage 4,680 sqft
Price per Sqft $348
Subdivision Bear Creek Village
MLS Listing ID 7503146
Sold Date 09/18/24
Style Traditional
Bedrooms 3
Full Baths 2
Half Baths 1
Three Quarter Bath 1
Condo Fees $300
HOA Fees $100/qua
HOA Y/N Yes
Abv Grd Liv Area 3,119
Originating Board recolorado
Year Built 1992
Annual Tax Amount $8,115
Tax Year 2023
Lot Size 0.440 Acres
Acres 0.44
Property Description
RARE FIND IN BEAR CREEK VILLAGE BACKING TO OPEN SPACE WITH ABSOLUTELY BREATHTAKING VIEWS! This gorgeous custom brick ranch is situated on a prime lot overlooking the coveted Bear Creek Golf Club! The best of both worlds awaits with serene vistas, wonderful private yard, a spacious interior with tasteful finishes at every turn. The elegant entry opens to an incredible living room with 12+ ft ceilings set with towering windows, and marbled fireplace. Adjacent is the formal dining room with built-in buffet, Chef kitchen fitted w/ Quartz breakfast bar, top of the line Kitchen Aid appliances including a Sub-Zero refrigerator, double ovens, gas cooktop & skylights yielding natural light. The family room with sunny eat-in nook offers a cozy fireplace, built-in desk & access to the upper deck with retractable awning. You have a dedicated study with fireplace, main floor Primary suite boasting 5-piece bath, built in safe, in-floor radiant heat, soaking tub & private balcony! Two additional bedrooms on the main share a Jack-n-Jill bath. Continue downstairs for another level of livable space in the custom walkout basement: Rec/entertainment room with 3-sided fireplace, workout room & built-in hot tub, pool table (it's yours!), wet bar, 3/4 bath with steam shower. From here step out to the lush backyard & patio, a great space for entertaining family & friends! This residence is handicap accessible, the unfinished portion of the basement planned for 2 bedrooms, kitchen, 3/4 bath & pre-framed elevator shaft; original building plans available. You have 2 furnaces (Rheem 5 yrs), 2 ACs, 2 H2Os, radon mitigation system 2024, Antiglare Low-E windows, Aprilaire humidifier. The finished oversized 4-car garage boasts nearly 1,100 sq ft with extended bay to store boat/golf cart; exit to an expansive stamped concrete driveway with extra parking. Enjoy access to the community pool, park & tennis court & ideal proximity to shopping & restaurants. So many reason to make this yours!
Location
State CO
County Jefferson
Zoning P-D
Rooms
Basement Exterior Entry, Finished, Full, Walk-Out Access
Main Level Bedrooms 3
Interior
Interior Features Breakfast Nook, Built-in Features, Ceiling Fan(s), Central Vacuum, Eat-in Kitchen, Entrance Foyer, Five Piece Bath, High Ceilings, Jack & Jill Bathroom, Kitchen Island, Open Floorplan, Pantry, Primary Suite, Quartz Counters, Radon Mitigation System, Hot Tub, Tile Counters, Utility Sink, Vaulted Ceiling(s), Walk-In Closet(s), Wet Bar
Heating Forced Air, Natural Gas, Radiant Floor
Cooling Central Air
Flooring Carpet, Tile, Wood
Fireplaces Number 3
Fireplaces Type Family Room, Gas, Gas Log, Living Room, Other, Recreation Room
Fireplace Y
Appliance Dishwasher, Disposal, Double Oven, Gas Water Heater, Microwave, Oven, Range, Refrigerator
Laundry In Unit
Exterior
Exterior Feature Gas Valve, Private Yard, Rain Gutters, Spa/Hot Tub
Parking Features Concrete, Exterior Access Door, Finished, Oversized, Storage
Garage Spaces 3.0
Fence Partial
Utilities Available Cable Available, Electricity Connected, Internet Access (Wired), Natural Gas Connected
Roof Type Stone-Coated Steel
Total Parking Spaces 3
Garage Yes
Building
Lot Description Cul-De-Sac, Landscaped, Master Planned, On Golf Course, Open Space, Sloped, Sprinklers In Front, Sprinklers In Rear
Foundation Concrete Perimeter
Sewer Public Sewer
Water Public
Level or Stories One
Structure Type Brick,Frame,Wood Siding
Schools
Elementary Schools Devinny
Middle Schools Dunstan
High Schools Green Mountain
School District Jefferson County R-1
Others
Senior Community No
Ownership Corporation/Trust
Acceptable Financing Cash, Conventional, FHA, Jumbo, VA Loan
Listing Terms Cash, Conventional, FHA, Jumbo, VA Loan
Special Listing Condition None
Pets Allowed Cats OK, Dogs OK
Read Less Info
Want to know what your home might be worth? Contact us for a FREE valuation!

Our team is ready to help you sell your home for the highest possible price ASAP

© 2024 METROLIST, INC., DBA RECOLORADO® – All Rights Reserved
6455 S. Yosemite St., Suite 500 Greenwood Village, CO 80111 USA
Bought with RE/MAX Professionals

"My job is to find and attract mastery-based agents to the office, protect the culture, and make sure everyone is happy! "
jonathan.boxer@christiesaspenre.com
600 East Hopkins Ave Suite 304, Aspen, Colorado, 81611, United States






