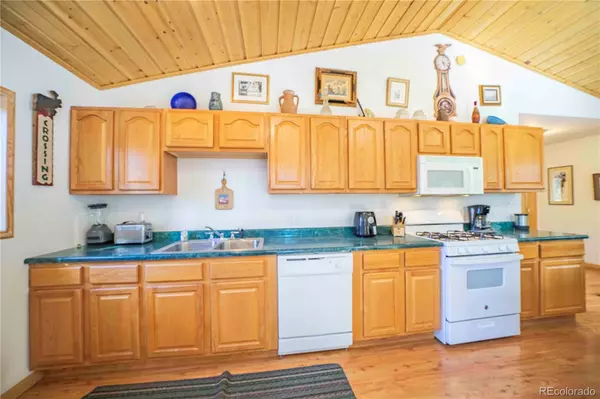$575,000
$619,000
7.1%For more information regarding the value of a property, please contact us for a free consultation.
1 Bed
2 Baths
1,768 SqFt
SOLD DATE : 08/14/2024
Key Details
Sold Price $575,000
Property Type Single Family Home
Sub Type Single Family Residence
Listing Status Sold
Purchase Type For Sale
Square Footage 1,768 sqft
Price per Sqft $325
Subdivision Valley Of The Sun
MLS Listing ID 7100949
Sold Date 08/14/24
Style Contemporary
Bedrooms 1
Full Baths 1
Three Quarter Bath 1
HOA Y/N No
Abv Grd Liv Area 884
Originating Board recolorado
Year Built 2000
Annual Tax Amount $1,684
Tax Year 2022
Lot Size 0.930 Acres
Acres 0.93
Property Description
Charming Mountain Retreat with Spectacular Views and Wildlife Encounters!
Welcome to your dream mountain home nestled in the serene beauty of nature! This property offers a unique blend of comfort, spaciousness, and breathtaking views. With 2 bathrooms and a large open floor plan, this home is designed for both relaxation and entertaining. This home offers a lot of space to add rooms or make easy upgrades to the property. A standout feature of this home is the large 1-car garage with a partially finished loft space that can be utilized as a workshop or office. Connected by the deck from the top level of the house, this space offers versatility and the perfect retreat for those seeking a private workspace or creative haven.
As you step inside, be captivated by the vaulted ceilings that create an airy and inviting atmosphere. The heart of the home opens up to a generously sized deck, providing an expansive outdoor space to enjoy the stunning vistas of Sacramento Creek, Mt Sherman, and Pennsylvania Mountain. Whether you're sipping your morning coffee or hosting a gathering, this deck is the perfect backdrop for creating lasting memories.
Nature enthusiasts will delight in the abundant wildlife that frequents the property. Moose, elk, and deer grace the land, while bighorn sheep majestically roam the nearby mountain. Embrace the tranquility and observe these majestic creatures from the comfort of your own home. Although officially listed as a 3-bedroom property by the county, note that Bedrooms 2 and 3 are designed as open spaces, adding flexibility to your living arrangements. The septic system is already installed for a 3-bedroom layout, providing convenience and potential for customization. This property is being offered with adjacent .94 acre vacant land at 5234 CO RD 14 as a part of this sale and purchase price
Location
State CO
County Park
Rooms
Basement Finished, Walk-Out Access
Interior
Interior Features Ceiling Fan(s), Eat-in Kitchen, High Ceilings, High Speed Internet, Laminate Counters, Open Floorplan, Smart Thermostat, Vaulted Ceiling(s)
Heating Forced Air
Cooling None
Flooring Carpet, Laminate
Fireplaces Number 1
Fireplaces Type Basement, Gas
Fireplace Y
Appliance Dishwasher, Dryer, Gas Water Heater, Microwave, Range, Range Hood, Refrigerator, Washer
Laundry In Unit
Exterior
Exterior Feature Barbecue, Fire Pit
Parking Features Driveway-Dirt
Garage Spaces 1.0
Fence None
Utilities Available Electricity Connected, Natural Gas Connected, Phone Available
View Meadow, Mountain(s), Valley, Water
Roof Type Metal
Total Parking Spaces 1
Garage No
Building
Lot Description Many Trees, Meadow, Mountainous, Sloped
Foundation Concrete Perimeter
Sewer Septic Tank
Water Well
Level or Stories Two
Structure Type Frame,Wood Siding
Schools
Elementary Schools Edith Teter
Middle Schools South Park
High Schools South Park
School District Park County Re-2
Others
Senior Community No
Ownership Individual
Acceptable Financing 1031 Exchange, Cash, Conventional
Listing Terms 1031 Exchange, Cash, Conventional
Special Listing Condition None
Read Less Info
Want to know what your home might be worth? Contact us for a FREE valuation!

Our team is ready to help you sell your home for the highest possible price ASAP

© 2024 METROLIST, INC., DBA RECOLORADO® – All Rights Reserved
6455 S. Yosemite St., Suite 500 Greenwood Village, CO 80111 USA
Bought with eXp Realty, LLC
"My job is to find and attract mastery-based agents to the office, protect the culture, and make sure everyone is happy! "
jonathan.boxer@christiesaspenre.com
600 East Hopkins Ave Suite 304, Aspen, Colorado, 81611, United States






