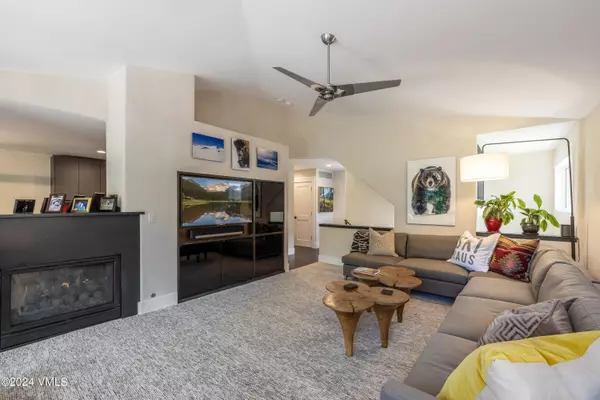$2,625,000
$2,600,000
1.0%For more information regarding the value of a property, please contact us for a free consultation.
4 Beds
5 Baths
3,023 SqFt
SOLD DATE : 09/10/2024
Key Details
Sold Price $2,625,000
Property Type Multi-Family
Sub Type Duplex
Listing Status Sold
Purchase Type For Sale
Square Footage 3,023 sqft
Price per Sqft $868
Subdivision Stone Creek Drive
MLS Listing ID 1010048
Sold Date 09/10/24
Bedrooms 4
Full Baths 3
Half Baths 1
Three Quarter Bath 1
HOA Fees $13/ann
HOA Y/N Yes
Year Built 1994
Annual Tax Amount $6,632
Tax Year 2023
Lot Size 5,837 Sqft
Acres 0.13
Property Description
This premier duplex in Eagle Vail offers a blend of natural sunlight and stunning views, situated near the 12th green. The property has undergone extensive remodeling since 2020, featuring upgrades that may not be visible in the photos, like a new furnace, air conditioning, humidification system, deck/trex, updated trim, solid wood doors, windows/window panes, metal railing inside and out and a DaVinci roof. The interior showcases modern mountain elegance and impressive functionality, boasting 3 bedrooms with ensuite bathrooms and a versatile lower level that can serve as a living room and gym or an additional bedroom with a secondary living area.
In addition to the interior enhancements, this listing also includes an epoxied 2-car garage with an extra ''mudroom'' for outdoor gear and facilitating organization.
Located in a quiet and close-knit neighborhood, residents of this property enjoy easy access to world-class skiing at Vail or Beaver Creek Resort, as well as opportunities for hiking, biking, golf, and pickleball/tennis. The residence not only offers a comfortable living space but also provides abundant recreational options for outdoor enthusiasts.
Location
State CO
County Eagle
Community Stone Creek Drive
Area Eaglevail
Zoning residential
Interior
Interior Features Fireplace - Gas, Multi-Level, Patio, Spa/Hot Tub, Vaulted Ceiling(s)
Heating Forced Air
Cooling Ceiling Fan(s), Central Air
Flooring Carpet, Stone, Wood
Appliance Built-In Gas Oven, ENERGY STAR Qualified Dishwasher, ENERGY STAR Qualified Refrigerator, Microwave, Refrigerator, Washer/Dryer, Wine Cooler
Laundry Electric Dryer Hookup, Washer Hookup
Exterior
Parking Features Attached Garage
Garage Spaces 2.0
Garage Description 2.0
Community Features Cross Country Trail(s), Golf, Pool, Shuttle Service, Tennis Court(s), Pickleball Courts
Utilities Available Cable Available, Electricity Available, Natural Gas Available, Sewer Available, Trash, Water Available
Roof Type Synthetic
Total Parking Spaces 5
Building
Foundation Concrete Perimeter
Lot Size Range 0.13
Others
Tax ID 210318106093
Read Less Info
Want to know what your home might be worth? Contact us for a FREE valuation!

Our team is ready to help you sell your home for the highest possible price ASAP


"My job is to find and attract mastery-based agents to the office, protect the culture, and make sure everyone is happy! "
jonathan.boxer@christiesaspenre.com
600 East Hopkins Ave Suite 304, Aspen, Colorado, 81611, United States






