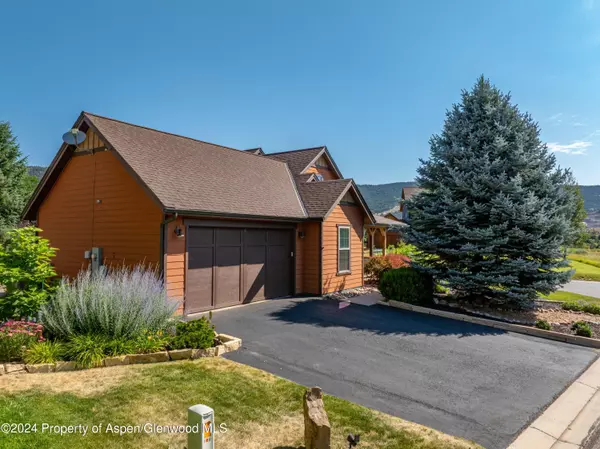$965,005
$960,000
0.5%For more information regarding the value of a property, please contact us for a free consultation.
3 Beds
3 Baths
1,841 SqFt
SOLD DATE : 09/05/2024
Key Details
Sold Price $965,005
Property Type Single Family Home
Sub Type Single Family Residence
Listing Status Sold
Purchase Type For Sale
Square Footage 1,841 sqft
Price per Sqft $524
Subdivision Ironbridge
MLS Listing ID 184698
Sold Date 09/05/24
Bedrooms 3
Full Baths 2
Half Baths 1
HOA Fees $597/mo
HOA Y/N Yes
Originating Board Aspen Glenwood MLS
Year Built 2007
Annual Tax Amount $3,525
Tax Year 2023
Lot Size 8,199 Sqft
Acres 0.19
Property Description
Welcome to Ironbridge! This charming single-family home offers single-level living on a spacious corner lot with a fenced backyard and beautifully maintained landscaping.
Inside, you'll find tall ceilings and plenty of windows for natural light. The open-concept layout features a stylish kitchen with stainless steel appliances, ample cabinet space, and a pantry. The living room has a gas fireplace and direct access to the back patio and backyard, perfect for entertaining.
The primary bedroom boasts a luxurious en suite bathroom with a soaking tub, walk-in shower, private toilet, and large walk-in closet. Two additional bedrooms, a full bath, a bonus flex space, a laundry room with overhead cabinets, and a spacious garage complete this home.
As an Ironbridge Homeowners Association member, you'll enjoy river access and pedestrian trails, with the option to purchase a membership to The Ironbridge Club for amenities like a golf course, tennis and pickleball courts, a pool, and a workout center.
Don't miss the chance to call this stunning home yours!
Location
State CO
County Garfield
Community Ironbridge
Area Glenwood Springs
Zoning PUD
Direction South on Grand Ave on to Old State Highwyay 82, Right on CR 154, Left on Ironbridge Drive, First exit on Riverbend Way, Right on Red Bluff Vista
Interior
Heating Natural Gas, Forced Air
Cooling A/C
Fireplaces Number 1
Fireplaces Type Gas
Fireplace Yes
Exterior
Parking Features Assigned
Utilities Available Natural Gas Available
Roof Type Composition
Building
Lot Description Corner Lot, Landscaped
Water Public
Architectural Style Ranch
New Construction No
Others
Tax ID 239512127209
Acceptable Financing New Loan, Cash
Listing Terms New Loan, Cash
Read Less Info
Want to know what your home might be worth? Contact us for a FREE valuation!

Our team is ready to help you sell your home for the highest possible price ASAP


"My job is to find and attract mastery-based agents to the office, protect the culture, and make sure everyone is happy! "
jonathan.boxer@christiesaspenre.com
600 East Hopkins Ave Suite 304, Aspen, Colorado, 81611, United States






