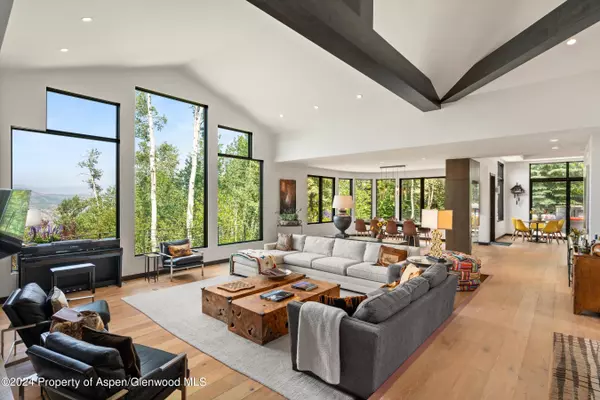$12,000,000
$12,800,000
6.3%For more information regarding the value of a property, please contact us for a free consultation.
5 Beds
6 Baths
5,085 SqFt
SOLD DATE : 08/30/2024
Key Details
Sold Price $12,000,000
Property Type Single Family Home
Sub Type Single Family Residence
Listing Status Sold
Purchase Type For Sale
Square Footage 5,085 sqft
Price per Sqft $2,359
Subdivision Fox Run Pud
MLS Listing ID 184832
Sold Date 08/30/24
Bedrooms 5
Full Baths 5
Half Baths 1
HOA Fees $300/ann
HOA Y/N Yes
Originating Board Aspen Glenwood MLS
Year Built 1989
Annual Tax Amount $27,298
Tax Year 2023
Lot Size 0.846 Acres
Acres 0.85
Property Description
Elegant, private, and welcoming are the words to best describe 955 Fox Run Drive. Remodeled extensively in 2018, this 5 bedroom home has amazing spaces for everyone while maintaining a comfortable, inviting feeling. The view from the great room and expansive decks remind you why you love Snowmass Village. The primary has its own level and balcony with an even better view. Four bedrooms plus a media room large enough for work and play are on the lower level. The lower level walks out to the manicured lawn and large hot tub. Don't forget the 3-car garage with large mudroom and laundry room located for easy access.
On over an acre of gently sloping land that looks over the HOA common space, this home has the end of the road privacy and has a true sense of place. Fox Run HOA has its own irrigation water source, so watering the beautiful landscaping is included in the HOA fees. It also has easy access to the paved Snowmass pedestrian path from the driveway.
Location
State CO
County Pitkin
Community Fox Run Pud
Area Snowmass Village
Zoning Residential
Direction Owl Creek Road to Two Creeks Drive. Make a right onto Fox Run Drive, go all the way to the end, house is on the right. Park at front entrance or drive down to 3-car garage.
Interior
Heating Natural Gas, Forced Air
Cooling A/C
Fireplaces Number 2
Fireplaces Type Gas
Fireplace Yes
Exterior
Garage 2 Car
Utilities Available Cable Available, Natural Gas Available
Roof Type Metal,Membrane
Garage Yes
Building
Lot Description Cul-De-Sac, Corner Lot, Landscaped
Water Public
Architectural Style Contemporary
New Construction No
Others
Tax ID 273506217023
Acceptable Financing New Loan, Cash
Listing Terms New Loan, Cash
Read Less Info
Want to know what your home might be worth? Contact us for a FREE valuation!

Our team is ready to help you sell your home for the highest possible price ASAP


"My job is to find and attract mastery-based agents to the office, protect the culture, and make sure everyone is happy! "
jonathan.boxer@christiesaspenre.com
600 East Hopkins Ave Suite 304, Aspen, Colorado, 81611, United States






