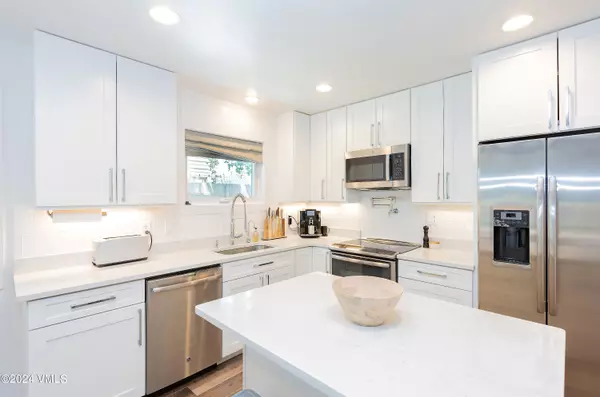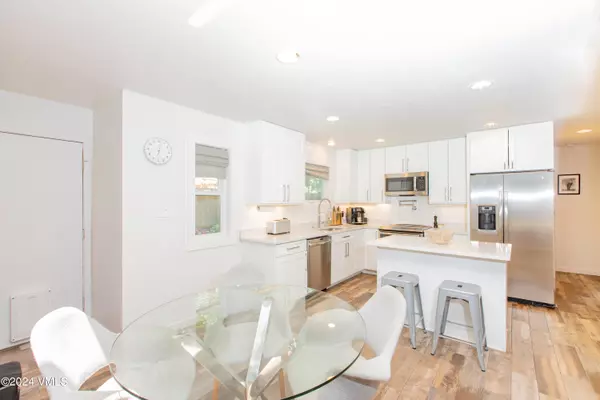$1,410,000
$1,445,000
2.4%For more information regarding the value of a property, please contact us for a free consultation.
3 Beds
3 Baths
1,721 SqFt
SOLD DATE : 08/28/2024
Key Details
Sold Price $1,410,000
Property Type Multi-Family
Sub Type Duplex
Listing Status Sold
Purchase Type For Sale
Square Footage 1,721 sqft
Price per Sqft $819
Subdivision Eagle-Vail 2
MLS Listing ID 1009902
Sold Date 08/28/24
Bedrooms 3
Full Baths 1
Three Quarter Bath 2
HOA Y/N Yes
Originating Board Vail Multi-List Service
Year Built 1979
Annual Tax Amount $4,703
Tax Year 2023
Lot Size 5,514 Sqft
Acres 0.13
Property Description
This charming duplex offers the perfect blend of comfort and luxury, featuring three spacious bedrooms and three updated bathrooms. Nestled in a lovely landscaped setting, the property offers a serene and inviting atmosphere with its relaxing outdoor living spaces.
The open-concept living area is perfect for entertaining, with ample natural light pouring in through large south-facing windows. The kitchen, equipped with stainless appliances and stylish finishes, is a chef's delight. The spacious loft offers versatile potential for customized living or a creative workspace. Outside, the patio with a private hot tub offers an ideal spot to unwind after a day of mountain adventures.
Located in the desirable EagleVail community, directly across from a park, this home provides easy access to world-class skiing, golfing, and hiking trails. With its prime location and numerous community amenities, this duplex is the perfect place to call home.
Location
State CO
County Eagle
Community Eagle-Vail 2
Area Eaglevail
Zoning Residential
Interior
Interior Features Patio, Skylight(s), Vaulted Ceiling(s), Wired for Cable
Heating Baseboard, Electric, Radiant Floor
Cooling Ceiling Fan(s), Wall Unit(s)
Flooring Carpet, Tile, Wood
Appliance Built-In Electric Oven, Dishwasher, Disposal, Dryer, Microwave, Range, Refrigerator, Washer, Washer/Dryer
Laundry Electric Dryer Hookup, Washer Hookup
Exterior
Parking Features Attached Garage, Surface
Garage Spaces 1.0
Garage Description 1.0
Fence Fenced, Partial
Community Features Clubhouse, Community Center, Golf, Near Public Transit, Pool, Shuttle Service, Tennis Court(s), Trail(s), Pickleball Courts
Utilities Available Cable Available, Electricity Available, Phone Available, Sewer Available, Snow Removal, Trash, Water Available
View Mountain(s), South Facing
Roof Type Asphalt
Porch Patio
Building
Foundation Concrete Perimeter
Lot Size Range 0.13
Sewer Sewer Connected
Others
Tax ID 210512401002
Acceptable Financing Cash, New Loan
Listing Terms Cash, New Loan
Special Listing Condition None
Read Less Info
Want to know what your home might be worth? Contact us for a FREE valuation!

Our team is ready to help you sell your home for the highest possible price ASAP


"My job is to find and attract mastery-based agents to the office, protect the culture, and make sure everyone is happy! "
jonathan.boxer@christiesaspenre.com
600 East Hopkins Ave Suite 304, Aspen, Colorado, 81611, United States






