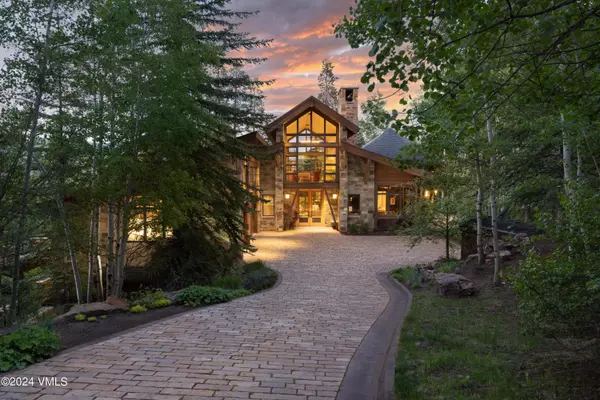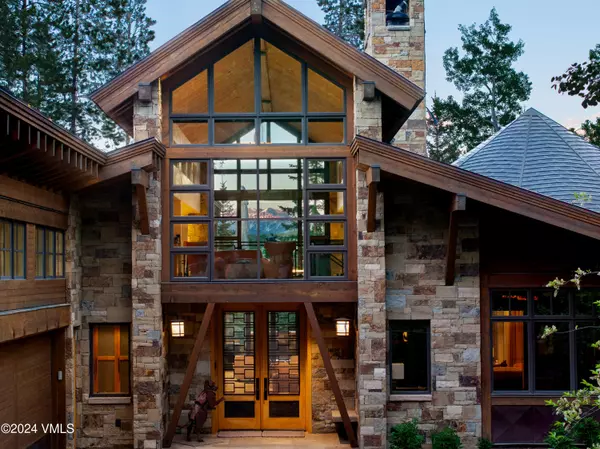$21,500,000
$21,950,000
2.1%For more information regarding the value of a property, please contact us for a free consultation.
6 Beds
9 Baths
9,764 SqFt
SOLD DATE : 08/16/2024
Key Details
Sold Price $21,500,000
Property Type Single Family Home
Sub Type Single Family Residence
Listing Status Sold
Purchase Type For Sale
Square Footage 9,764 sqft
Price per Sqft $2,201
Subdivision Strawberry Park Sub At Bc
MLS Listing ID 1009555
Sold Date 08/16/24
Bedrooms 6
Full Baths 4
Half Baths 2
Three Quarter Bath 3
HOA Fees $83/ann
HOA Y/N Yes
Originating Board Vail Multi-List Service
Year Built 2000
Annual Tax Amount $54,545
Tax Year 2023
Lot Size 1.150 Acres
Acres 1.15
Property Description
Opportunity to own a contemporary mountain modern home in Beaver Creek's most exclusive neighborhood of Strawberry Park. Offering filtered views of the Gore Range, this residence offers absolutely perfect ski-in/ski-out access right to the back of the home on Intertwine Ski-Way to a fabulous private warming hut When entering the home, you are greeted by high vaulted ceilings in an over-sized foyer with floor-to-ceiling windows and an incredibly well-designed introduction to this architectural masterpiece. Sunlit great room has a beautiful dome ceiling, gas fireplace and an adjoining den/music room. Perfect location for a private office in a loft offering spectacular easterly views. Attractive and spacious chef's kitchen, breakfast area and a private deck. In addition to the complete renovation of the existing home, a new rooftop deck is located over the warming hut with outdoor fire pits added to enhance the amazing outdoor living. Warming hut is attached by a myriad of heated terraces and is appointed with reclaimed, floor-to-ceiling barn wood, full wet bar, game room, powder room and an adjacent hot tub. A beautiful water feature that runs under one of the terraces brings a soothing experience to the property. Luxurious, over-sized, main-level primary bedroom with gorgeous northern views, gas fireplace and spectacular spa-like bathroom. Lower-level family room has a wet bar, gas fireplace, beautiful sauna/steam room and ski room/mudroom. There are five beautifully designed guest bedrooms all with en-suite baths. Well-appointed movie theatre with a very special custom stone entrance to a climate-controlled wine cellar. Abundance of outdoor heated patios and decks with gas fireplaces. New copper roof and 3-car, well-appointed garage with a built in tool chest, television and espresso machine. Additional rooms include a hearth room, grand dining room and more. Heated driveway. Very special offering and sold designer furnished
Location
State CO
County Eagle
Community Strawberry Park Sub At Bc
Area Beaver Creek
Zoning Single Family
Interior
Interior Features Fireplace - Gas, Multi-Level, Patio, Sauna, Skylight(s), Vaulted Ceiling(s), Wired for Cable, Balcony, Steam Shower
Heating Natural Gas, Radiant Floor
Cooling Other
Flooring Carpet, Stone, Tile, Wood, Epoxy
Appliance Built-In Electric Oven, Cooktop, Dishwasher, Disposal, Microwave, Refrigerator, Washer/Dryer, Wine Cooler
Laundry See Remarks
Exterior
Parking Features Attached Garage, Heated Driveway, Heated Garage, Surface
Garage Spaces 3.0
Garage Description 3.0
Community Features Cross Country Trail(s), Golf, Near Public Transit, Shuttle Service, Tennis Court(s), Trail(s), Pickleball Courts
Utilities Available Cable Available, Electricity Available, Natural Gas Available, Phone Available, Satellite, Sewer Available, Snow Removal, Trash, Water Available
View Meadow, Mountain(s), Ski Slopes, South Facing, Trees/Woods, Valley
Roof Type Metal
Porch Deck, Patio
Building
Foundation Concrete Perimeter
Lot Size Range 1.15
Sewer Sewer Connected
Others
Tax ID 2105-243-02-012
Acceptable Financing Cash
Listing Terms Cash
Read Less Info
Want to know what your home might be worth? Contact us for a FREE valuation!

Our team is ready to help you sell your home for the highest possible price ASAP


"My job is to find and attract mastery-based agents to the office, protect the culture, and make sure everyone is happy! "
jonathan.boxer@christiesaspenre.com
600 East Hopkins Ave Suite 304, Aspen, Colorado, 81611, United States






