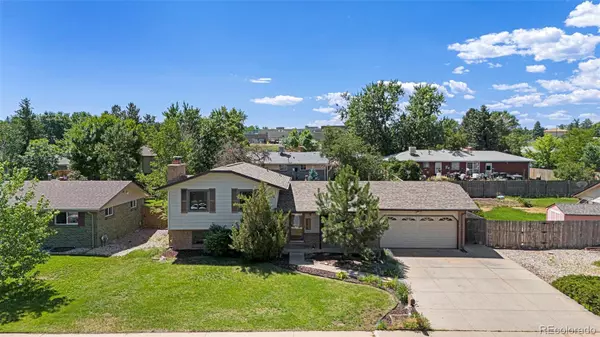$615,000
$615,000
For more information regarding the value of a property, please contact us for a free consultation.
4 Beds
3 Baths
1,684 SqFt
SOLD DATE : 08/12/2024
Key Details
Sold Price $615,000
Property Type Single Family Home
Sub Type Single Family Residence
Listing Status Sold
Purchase Type For Sale
Square Footage 1,684 sqft
Price per Sqft $365
Subdivision Sun Valley Estates
MLS Listing ID 7369929
Sold Date 08/12/24
Style Traditional
Bedrooms 4
Full Baths 1
Three Quarter Bath 2
HOA Y/N No
Abv Grd Liv Area 1,684
Originating Board recolorado
Year Built 1970
Annual Tax Amount $2,992
Tax Year 2023
Lot Size 7,840 Sqft
Acres 0.18
Property Description
Welcome to your dream home! Nestled in the picturesque Lakewood community, this home is a stunner offering comfort and style across 2,164 sq. ft of space. With 4 generously sized bedrooms and 3 bathrooms, this home offers a perfect blend of privacy and togetherness.
Three of the bedrooms, including the primary suite, are situated on the upper level, providing maximum privacy and convenience. The expansive and inviting living spaces are ideal for gatherings and entertaining, offering a warm and welcoming atmosphere. The home features numerous upgrades, ensuring modern and comfortable living. A new roof was installed in 2017, providing peace of mind and protection. Outdoor living is enhanced with a newly built back deck featuring Trex decking, completed in 2023, perfect for barbecues and relaxation. New fencing on the east and west sides, added in 2023 and 2024, enhances privacy and security. Many electrical upgrades were also performed in June of 2024, ensuring the home meets modern safety standards. Inside, the home feels fresh and updated with new carpet, paint, and light fixtures throughout, creating a bright and contemporary living environment.
The location of this home is the true highlight. Surrounded by serene parks and beautiful lakes, it’s a paradise for outdoor enthusiasts. The proximity to the stunning foothills and mountain access offers endless opportunities for hiking, biking, and exploring. Despite its natural surroundings, the home is conveniently located close to shopping, top-rated schools, and all the amenities Lakewood has to offer.
Don’t miss out on this incredible opportunity to own a beautifully updated home in one of Lakewood’s most desirable neighborhoods. Schedule a showing today and experience the perfect blend of comfort, style, and natural beauty. With its recent upgrades, spacious layout, and prime location, this home is ready to welcome you with open arms. Make it yours and start creating lasting memories for years to come!
Location
State CO
County Jefferson
Zoning R-1-6
Rooms
Basement Unfinished
Interior
Interior Features Laminate Counters, Open Floorplan, Primary Suite, Radon Mitigation System
Heating Forced Air, Natural Gas
Cooling Central Air
Flooring Carpet, Tile, Wood
Fireplaces Number 1
Fireplaces Type Family Room
Fireplace Y
Appliance Dishwasher, Disposal, Dryer, Gas Water Heater, Microwave, Oven, Washer
Laundry In Unit
Exterior
Exterior Feature Fire Pit, Garden, Private Yard, Rain Gutters
Garage Concrete, Dry Walled, Exterior Access Door, Lighted
Garage Spaces 2.0
Fence Full
Utilities Available Cable Available, Electricity Connected, Internet Access (Wired), Natural Gas Connected, Phone Available
Roof Type Composition
Total Parking Spaces 5
Garage Yes
Building
Lot Description Landscaped, Level, Near Public Transit, Sprinklers In Front, Sprinklers In Rear
Foundation Concrete Perimeter, Slab
Sewer Public Sewer
Water Public
Level or Stories Multi/Split
Structure Type Brick,Frame,Metal Siding
Schools
Elementary Schools Kendrick Lakes
Middle Schools Carmody
High Schools Bear Creek
School District Jefferson County R-1
Others
Senior Community No
Ownership Individual
Acceptable Financing Cash, Conventional, FHA, VA Loan
Listing Terms Cash, Conventional, FHA, VA Loan
Special Listing Condition None
Read Less Info
Want to know what your home might be worth? Contact us for a FREE valuation!

Our team is ready to help you sell your home for the highest possible price ASAP

© 2024 METROLIST, INC., DBA RECOLORADO® – All Rights Reserved
6455 S. Yosemite St., Suite 500 Greenwood Village, CO 80111 USA
Bought with Brokers Guild Homes

"My job is to find and attract mastery-based agents to the office, protect the culture, and make sure everyone is happy! "
jonathan.boxer@christiesaspenre.com
600 East Hopkins Ave Suite 304, Aspen, Colorado, 81611, United States






