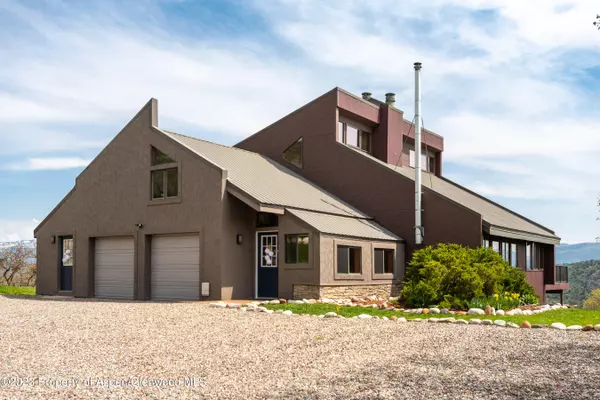$1,300,000
$1,350,000
3.7%For more information regarding the value of a property, please contact us for a free consultation.
4 Beds
4 Baths
5,036 SqFt
SOLD DATE : 07/18/2024
Key Details
Sold Price $1,300,000
Property Type Single Family Home
Sub Type Single Family Residence
Listing Status Sold
Purchase Type For Sale
Square Footage 5,036 sqft
Price per Sqft $258
Subdivision Oak Meadows
MLS Listing ID 183751
Sold Date 07/18/24
Bedrooms 4
Full Baths 3
Half Baths 1
Originating Board Aspen Glenwood MLS
Year Built 1978
Annual Tax Amount $5,287
Tax Year 2023
Lot Size 2.700 Acres
Acres 2.7
Property Description
Entertain in style...the views are unobstructed and capture the essence of Colorado living on the new oversized deck relaxing in the hot tub. Located in Oak Meadows on 2.7 acres bordering BLM. Custom built home features architectural design combined with brick, wood, stucco and steel. The main floor features living room with large brick fireplace, brick flooring and walls of windows in the kitchen and dining room. The primary bedroom suite is located upstairs with large bathroom, separate shower and sunken bathtub with amazing views. The private office is located off the bedroom with seclusion and privacy. The main floor has 2 bedrooms, full bathroom, powder room and laundry. The downstairs was built for entertainment leading to the lower deck, family room and another bedroom and bathroom. This floorplan lends itself to many options for your family with in home office, family room, recreational room with built in cabinets, 4 bedrooms and 3 ½ bathrooms. Minutes to the ski area, camping, outdoor recreation and 10 minutes to town, one of the most popular locations up the Four Mile corridor. Call today for a private tour.
Location
State CO
County Garfield
Community Oak Meadows
Area Glenwood Springs
Zoning Rural
Direction South on County Road 117 - R on Sun King Dr. - R on Oakland Knoll - shared driveway is at the end of the cul-de-sac - right driveway
Interior
Heating Electric, Baseboard
Cooling None
Fireplaces Number 5
Fireplaces Type Gas, Wood Burning
Fireplace Yes
Exterior
Utilities Available Cable Available, Natural Gas Available
Roof Type Metal
Building
Lot Description Cul-De-Sac, Landscaped
Foundation Slab
Sewer Septic Tank
Water Community
Architectural Style Contemporary
New Construction No
Others
Tax ID 239522202023
Acceptable Financing New Loan, Cash
Listing Terms New Loan, Cash
Read Less Info
Want to know what your home might be worth? Contact us for a FREE valuation!

Our team is ready to help you sell your home for the highest possible price ASAP


"My job is to find and attract mastery-based agents to the office, protect the culture, and make sure everyone is happy! "
jonathan.boxer@christiesaspenre.com
600 East Hopkins Ave Suite 304, Aspen, Colorado, 81611, United States






