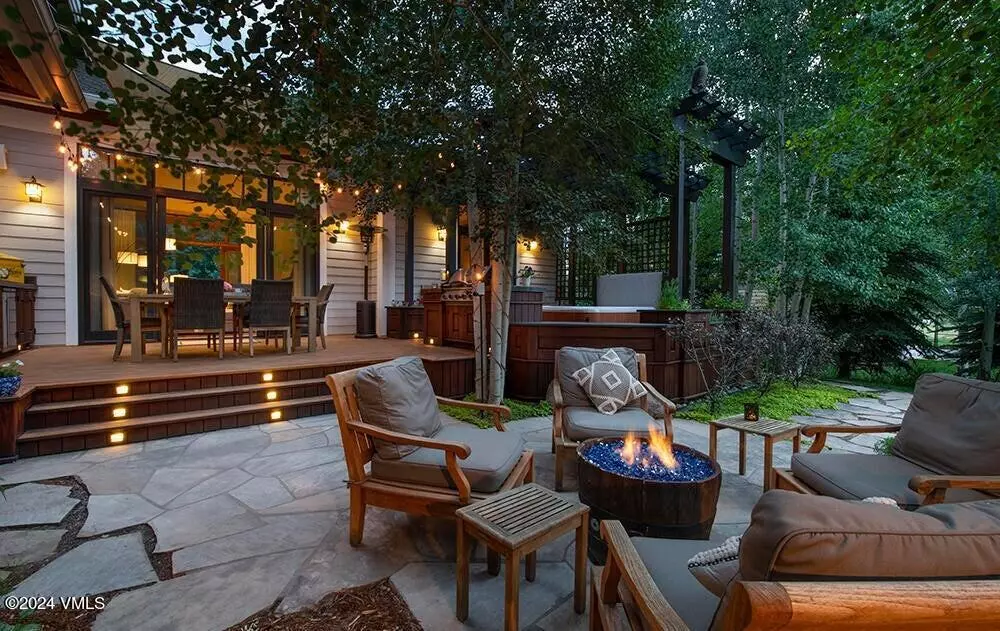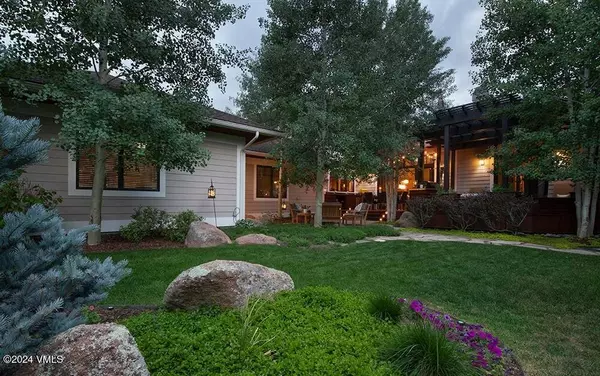$2,350,000
$2,399,000
2.0%For more information regarding the value of a property, please contact us for a free consultation.
5 Beds
7 Baths
4,760 SqFt
SOLD DATE : 07/15/2024
Key Details
Sold Price $2,350,000
Property Type Single Family Home
Sub Type Single Family Residence
Listing Status Sold
Purchase Type For Sale
Square Footage 4,760 sqft
Price per Sqft $493
Subdivision Eagle Ranch
MLS Listing ID 1009076
Sold Date 07/15/24
Bedrooms 5
Full Baths 5
Half Baths 2
HOA Fees $29/ann
HOA Y/N Yes
Originating Board Vail Multi-List Service
Year Built 2006
Annual Tax Amount $10,573
Tax Year 2023
Lot Size 0.540 Acres
Acres 0.54
Property Sub-Type Single Family Residence
Property Description
Nestled on a quiet cul-de-sac street in Eagle Ranch, this beautiful, air-conditioned home includes a superb floorplan, custom touches throughout, and a serene setting adjacent to open space and Brush Creek. The floorplan features desirable main floor living, including the primary bedroom suite, spacious living room with gas fireplace and cathedral ceilings, laundry, and direct garage access. Also located on the main floor, the gourmet kitchen is a chef's delight. Gorgeous, custom woodwork and a sunny, three-story staired atrium further enhance the main floor, while walls of windows provide ample natural light. Four additional guest bedrooms, all with ensuite baths, offer quiet retreats for family and friends. Large, private outdoor living spaces will be treasured during the warmer months. Included are a deck with pergola, dining area, built-in hot tub, built-in grill and mini-fridge and custom buffet bar... perfect for entertaining. A separate patio area with fire pit is ideal for relaxing, and a new craftsman-style cedar fence encloses the expansive back yard area... great for the family pup! The fun doesn't have to end outside, however, as your guests will want to cap off the day in the large recreation room, replete with custom wet bar. The large, heated 2-car garage provides plenty of room for the Suburban and Jeep. An additional, oversize heated garage caters perfectly to the outdoor lifestyle, with ample room for all of your mountain toys. The level homesite is heavily treed with aspen and spruce, with lush plantings, beautiful hardscaping, raised garden and an imaginative sculpture with water feature to greet your guests... all of which blend seamlessly to complement the home's natural surroundings. Conveniently located in one of Eagle Ranch's most desirable valley floor locations, you can easily bike or walk to endless trails, schools, the golf clubhouse, and dinner in the Village. This quality home is a rare find, both inside and out!
Location
State CO
County Eagle
Community Eagle Ranch
Area Eagle Ranch
Zoning Single Family
Interior
Interior Features Fireplace - Gas, Jetted Bath, Patio, Spa/Hot Tub, Vaulted Ceiling(s)
Heating Forced Air, Natural Gas
Cooling Attic Fan, Ceiling Fan(s), Central Air
Flooring Carpet, Tile, Wood
Fireplaces Type Gas
Fireplace Yes
Appliance Dishwasher, Disposal, Dryer, Microwave, Range, Range Hood, Refrigerator, Washer
Laundry See Remarks
Exterior
Parking Features Heated Garage
Garage Spaces 3.5
Garage Description 3.5
Fence Partial
Pool Outdoor Pool
Community Features Clubhouse, Cross Country Trail(s), Fishing, Golf, Pool, Tennis Court(s), Trail(s)
Utilities Available Cable Available, Electricity Available, Natural Gas Available, Phone Available, Satellite, Sewer Available, Trash, Water Available
Roof Type Asphalt
Porch Deck, Patio
Building
Foundation Poured in Place
Lot Size Range 0.54
Sewer Sewer Connected
Others
Tax ID 210909106002
Read Less Info
Want to know what your home might be worth? Contact us for a FREE valuation!

Our team is ready to help you sell your home for the highest possible price ASAP

"My job is to find and attract mastery-based agents to the office, protect the culture, and make sure everyone is happy! "
jonathan.boxer@christiesaspenre.com
600 East Hopkins Ave Suite 304, Aspen, Colorado, 81611, United States






