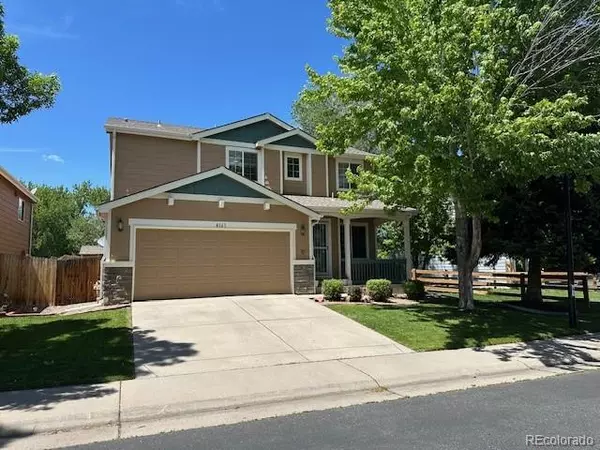$580,000
$575,000
0.9%For more information regarding the value of a property, please contact us for a free consultation.
3 Beds
3 Baths
1,529 SqFt
SOLD DATE : 07/01/2024
Key Details
Sold Price $580,000
Property Type Single Family Home
Sub Type Single Family Residence
Listing Status Sold
Purchase Type For Sale
Square Footage 1,529 sqft
Price per Sqft $379
Subdivision Executive Management Group
MLS Listing ID 9248548
Sold Date 07/01/24
Style A-Frame
Bedrooms 3
Full Baths 2
Half Baths 1
Condo Fees $90
HOA Fees $90/mo
HOA Y/N Yes
Abv Grd Liv Area 1,529
Originating Board recolorado
Year Built 1998
Annual Tax Amount $3,020
Tax Year 2023
Lot Size 3,920 Sqft
Acres 0.09
Property Description
WELCOME HOME! Impressive centrally located 3-bedroom 2.25 bath home in a quiet neighborhood. This home has a lot of natural lighting and too many features to list. This home backs to open space where you will find trails and a park nestled well within. Upon entering the home, you will be greeted with a spacious family room, beautiful newly finished hardwood floors, fresh paint and new light fixtures. The kitchen has plenty of counter space, a new microwave oven, new dishwasher, an eating area with a new ceiling fan. You will also find an upgraded powder room. The stairs going up to the second level have been finished and are of gleaming hardwood. The upper level has fresh paint throughout and features a loft that can be used as a TV room, game room or an office. In addition, you will find a HUGE master bedroom with a full bathroom and a spacious walk-in closet. You will be pleasantly surprised by the full hall bathroom that has been completely remolded in exquisite marble, a jetted tub and upgraded lighting! There are two additional bedrooms, one overlooking the open space and trails. The basement is unfinished and has growth opportunities. Don't forget to notice the beautiful maple tree in the front yard that turns beautiful red in the fall. The home has a front porch, a two-car garage and street parking. There have been only two owners and has been well cared for. Showings begin Friday, May 24th at 3PM.
Location
State CO
County Denver
Zoning R-3
Rooms
Basement Sump Pump, Unfinished
Interior
Interior Features Breakfast Nook, Ceiling Fan(s), Eat-in Kitchen, Jet Action Tub, Open Floorplan, Primary Suite, Smoke Free, Walk-In Closet(s)
Heating Forced Air
Cooling Central Air
Flooring Wood
Fireplaces Number 1
Fireplaces Type Family Room
Fireplace Y
Appliance Dishwasher, Disposal, Microwave, Range, Refrigerator, Self Cleaning Oven
Laundry Laundry Closet
Exterior
Exterior Feature Private Yard, Rain Gutters
Garage Spaces 2.0
Fence Full
Utilities Available Electricity Connected, Phone Available
Roof Type Composition
Total Parking Spaces 2
Garage Yes
Building
Lot Description Corner Lot, Landscaped, Master Planned, Near Public Transit, Open Space, Sprinklers In Front, Sprinklers In Rear
Sewer Public Sewer
Water Public
Level or Stories Two
Structure Type Wood Siding
Schools
Elementary Schools Sabin
Middle Schools Bear Valley International
High Schools John F. Kennedy
School District Denver 1
Others
Senior Community No
Ownership Individual
Acceptable Financing Cash, Conventional, FHA, VA Loan
Listing Terms Cash, Conventional, FHA, VA Loan
Special Listing Condition None
Pets Allowed Yes
Read Less Info
Want to know what your home might be worth? Contact us for a FREE valuation!

Our team is ready to help you sell your home for the highest possible price ASAP

© 2024 METROLIST, INC., DBA RECOLORADO® – All Rights Reserved
6455 S. Yosemite St., Suite 500 Greenwood Village, CO 80111 USA
Bought with Keller Williams DTC

"My job is to find and attract mastery-based agents to the office, protect the culture, and make sure everyone is happy! "
jonathan.boxer@christiesaspenre.com
600 East Hopkins Ave Suite 304, Aspen, Colorado, 81611, United States






